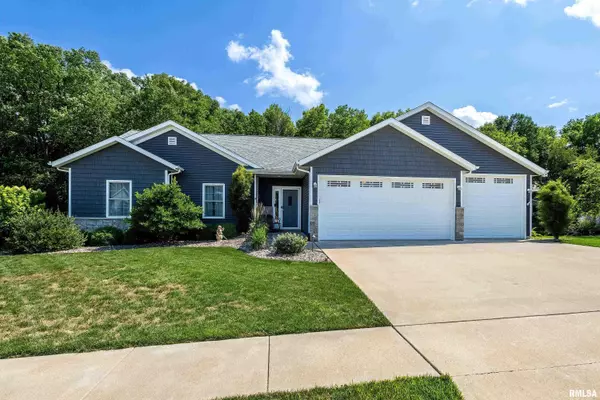For more information regarding the value of a property, please contact us for a free consultation.
1002 IOWA DR Le Claire, IA 52753
Want to know what your home might be worth? Contact us for a FREE valuation!

Our team is ready to help you sell your home for the highest possible price ASAP
Key Details
Sold Price $450,000
Property Type Single Family Home
Sub Type Single Family Residence
Listing Status Sold
Purchase Type For Sale
Square Footage 2,750 sqft
Price per Sqft $163
Subdivision Bluffs At Bridgeview
MLS Listing ID QC4244840
Sold Date 09/01/23
Style Ranch
Bedrooms 4
Full Baths 3
Originating Board rmlsa
Year Built 2017
Annual Tax Amount $6,294
Tax Year 2021
Lot Size 0.400 Acres
Acres 0.4
Lot Dimensions 138x148x94x156
Property Description
Ready for its next Owner! Four bedroom, 3 bath LeClaire Ranch conveniently located in the Bluffs. This home offers over 2,700 SF of finished area. The main level offers a spacious plan with beautiful hardwood & ceramic flooring. The great room/kitchen/dinette area includes cathedral ceiling & gas fireplace. Glass sliders open to large screened porch. The kitchen offers beautiful quality cabinets, hard surface counters, and hidden pantry/laundry accessed from the cabinetry. Large master bedroom includes lighted tray ceiling, private screened porch access & bath with tile walk-in shower. The walkout basement offers 9' ceiling height, large L-Shaped Rec Rm/Family Rm, kitchenette & 4th bedroom with large walk-in closet. The oversized garage offers 11x8 additional storage. Over $17,000 was spent for professional landscaping 5 years ago.
Location
State IA
County Scott
Area Qcara Area
Direction East of I-80 on Hwy 67/Cody Rd., North on S. 8th St., West on Iowa Dr.
Rooms
Basement Daylight, Egress Window(s), Finished, Full, Walk Out
Kitchen Breakfast Bar, Dining Informal, Pantry
Interior
Interior Features Blinds, Ceiling Fan(s), Vaulted Ceiling(s), Garage Door Opener(s), Solid Surface Counter
Heating Gas, Forced Air, Gas Water Heater, Central Air
Fireplaces Number 1
Fireplaces Type Gas Log, Great Room
Fireplace Y
Appliance Dishwasher, Disposal, Microwave, Refrigerator
Exterior
Exterior Feature Patio, Screened Patio
Garage Spaces 3.0
View true
Roof Type Shingle
Street Surface Paved
Garage 1
Building
Lot Description Level, Sloped
Faces East of I-80 on Hwy 67/Cody Rd., North on S. 8th St., West on Iowa Dr.
Foundation Concrete, Poured Concrete
Water Public Sewer, Public, Sump Pump
Architectural Style Ranch
Structure Type Frame, Vinyl Siding
New Construction false
Schools
Elementary Schools Pleasant Valley
Middle Schools Pleasant Valley
High Schools Pleasant Valley
Others
Tax ID 850217429
Read Less



