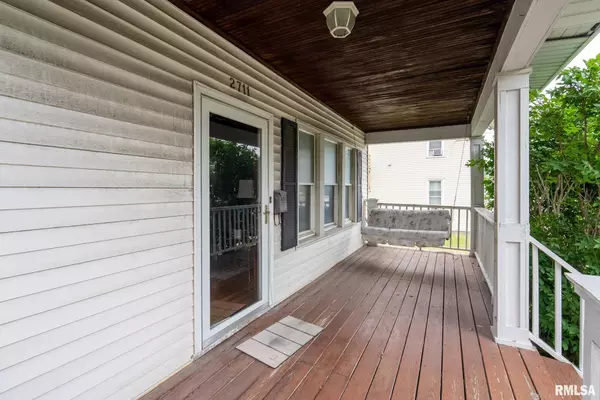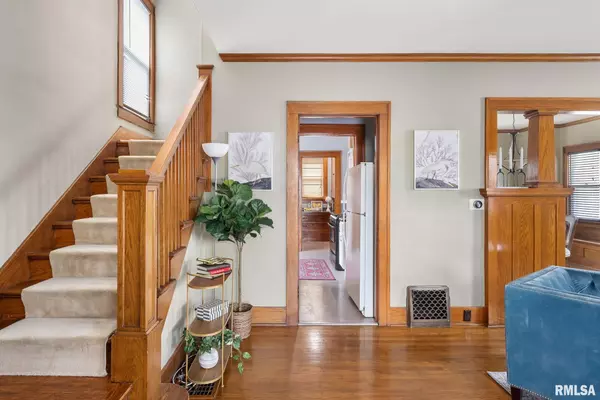For more information regarding the value of a property, please contact us for a free consultation.
2711 HARRISON ST Davenport, IA 52803
Want to know what your home might be worth? Contact us for a FREE valuation!

Our team is ready to help you sell your home for the highest possible price ASAP
Key Details
Sold Price $192,000
Property Type Single Family Home
Sub Type Single Family Residence
Listing Status Sold
Purchase Type For Sale
Square Footage 1,814 sqft
Price per Sqft $105
Subdivision Grant
MLS Listing ID QC4245341
Sold Date 09/07/23
Style Two Story
Bedrooms 3
Full Baths 2
Originating Board rmlsa
Year Built 1926
Annual Tax Amount $3,076
Tax Year 2022
Lot Size 6,098 Sqft
Acres 0.14
Lot Dimensions 45 x 137
Property Description
Charming Four Square home in Central Davenport! Featuring original woodwork, hardwood floors, and beautiful built-ins, this 3 bedroom 2 full bath home has all the character you have been looking for. The main level showcases a cozy living room creating a welcoming space for relaxation and entertainment. Adjacent to the living area, discover a spacious dining room that invites you to host memorable meals and celebrations. The kitchen, with its original charm, includes a butler's pantry for extra storage. Continuing up the stairs to the second floor, there are three ample bedrooms and updated full bath. Basement has been finished with an updated full bath, and provides a great area for an additional rec room, etc. Additionally, there is a fenced in back yard, oversized parking slab and a 2-car garage providing space for parking and storage. Conveniently located, this home offers easy access to local amenities, schools, parks, and transportation. Here is the opportunity to own a piece of history while enjoying the comforts and modern updates that this home provides.
Location
State IA
County Scott
Area Qcara Area
Direction Harrison to Garfield, left on Garfield to first alley on right, right in alley, address is on garage
Rooms
Basement Finished, Full
Kitchen Dining Formal, Pantry
Interior
Heating Forced Air, Gas Water Heater, Central Air
Fireplace Y
Appliance Dishwasher, Dryer, Microwave, Range/Oven, Refrigerator, Washer
Exterior
Exterior Feature Deck, Fenced Yard
Garage Spaces 2.0
View true
Roof Type Shingle
Street Surface Alley, Paved
Garage 1
Building
Lot Description Level
Faces Harrison to Garfield, left on Garfield to first alley on right, right in alley, address is on garage
Water Public Sewer, Public
Architectural Style Two Story
Structure Type Vinyl Siding
New Construction false
Schools
High Schools Davenport
Others
Tax ID B0023-07
Read Less



