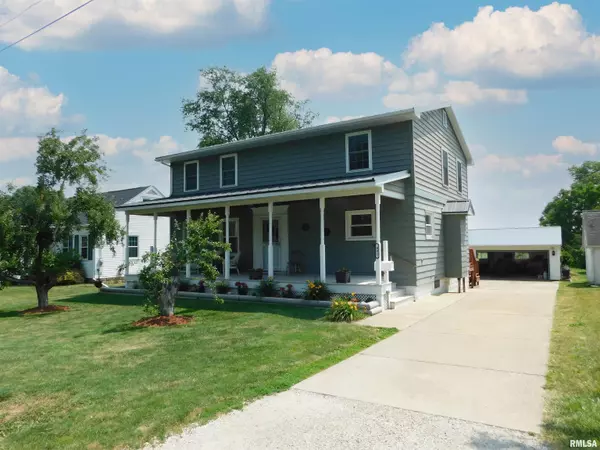For more information regarding the value of a property, please contact us for a free consultation.
401 S HENRY ST Eureka, IL 61530
Want to know what your home might be worth? Contact us for a FREE valuation!

Our team is ready to help you sell your home for the highest possible price ASAP
Key Details
Sold Price $229,500
Property Type Single Family Home
Sub Type Single Family Residence
Listing Status Sold
Purchase Type For Sale
Square Footage 2,473 sqft
Price per Sqft $92
Subdivision Darst
MLS Listing ID PA1243360
Sold Date 09/08/23
Style Two Story
Bedrooms 6
Full Baths 3
Originating Board rmlsa
Year Built 1940
Annual Tax Amount $4,766
Tax Year 2022
Lot Dimensions 60x120
Property Description
This home has IT ALL!! Fabulous floor plan in this 2 story home on the edge of town. Main floor boasts a completely renovated kitchen w/ concrete countertops, Bosch dishwasher, clearview cabinets, soft close drawers, new backsplash & underlighting. Spacious living room w/ tons of natural light! Hardwood floors throughout have been refinished & look incredible! Main floor bedroom (or office/craft room), informal dining room, & full bath complete this level. Upper level has 3 bedrooms, full bath, and family room w/ built in bookshelves. Large master w/ walk-in closet. This home has the perfect combination of old charm + modern updates. Solid oak doors & replacement windows. Enjoy your private backyard w/ hot tub, fire pit & patio. HUGE detached 2.5 stall garage w/ heating & cooling! Mature landscaping, apple trees, and no neighbors behind!! SO MANY UPDATES... kitchen '21, interior paint, porch w/ composite deck added '14, sump pump & de-watering system added, steel roofs on house & garage '12, built pantry, upper bath remodel '12, backyard has some new grass, new garage door opener w/ wifi capabilities. Home warranty included. Absolutely move-in ready!
Location
State IL
County Woodford
Area Paar Area
Direction Rt 24 E to Henry St
Rooms
Basement Egress Window(s), Full, Partially Finished, Walk Out
Kitchen Dining Informal, Pantry
Interior
Interior Features Ceiling Fan(s), Garage Door Opener(s), Surround Sound Wiring, Window Treatments
Heating Gas, Heating Systems - 2+, Forced Air, Cooling Systems - 2+, Central Air
Fireplaces Number 1
Fireplaces Type Non Functional, Living Room
Fireplace Y
Appliance Dishwasher, Microwave, Range/Oven, Refrigerator
Exterior
Exterior Feature Deck, Hot Tub, Patio, Porch, Replacement Windows, Shed(s)
Garage Spaces 2.5
View true
Roof Type Metal
Street Surface Paved
Garage 1
Building
Lot Description Fruit Trees, Level
Faces Rt 24 E to Henry St
Foundation Block
Water Public Sewer, Public
Architectural Style Two Story
Structure Type Frame, Aluminum Siding, Vinyl Siding
New Construction false
Schools
High Schools Eureka
Others
Tax ID 14-18-115-003
Read Less



