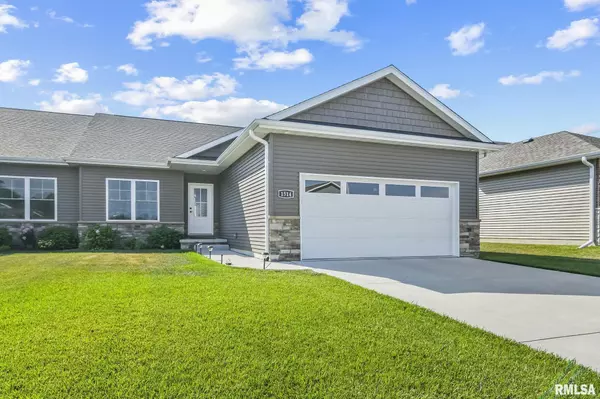For more information regarding the value of a property, please contact us for a free consultation.
1514 DEARBORN DR Springfield, IL 62711
Want to know what your home might be worth? Contact us for a FREE valuation!

Our team is ready to help you sell your home for the highest possible price ASAP
Key Details
Sold Price $330,000
Property Type Single Family Home
Sub Type Attached Single Family
Listing Status Sold
Purchase Type For Sale
Square Footage 2,663 sqft
Price per Sqft $123
Subdivision Oak Park
MLS Listing ID CA1023839
Sold Date 09/11/23
Style Ranch
Bedrooms 3
Full Baths 3
Originating Board rmlsa
Year Built 2020
Annual Tax Amount $8,649
Tax Year 2022
Lot Dimensions 145 x 44
Property Description
A warm welcome awaits you in this impressive attached ranch home in Oak Park Estates. A stunning exterior is dressed to impress in contemporary color schemes, lovely landscapes & equally attractive views in any direction. The bright & inviting foyer entry sets the scene with authentic hardwood flooring accented by elegant fixtures & finishes throughout. You'll find a delightful dining room with a formal feel leads to a fabulous kitchen & family room ensemble. This space offers an abundance of natural light with bright white cabinetry & high end stainless appliances accompanied by a gorgeous floor to ceiling fireplace focal point & huge center island. From there you'll find a drop sink equipped laundry room that doubles as mudroom, guest's full bath & the second bedroom. Also on the main floor an extravagant master suite boasts full bathroom with dual vanity, walk in closet AND secondary standard closet. Downstairs you'll find a finished family room with endless possibilities plus the 3rd bedroom & 3rd full bathroom. This fantastic home has a trendy feel & it's totally move in ready, but the prime location is a true cherry on top. Oak Park Estates offers access to the well known Sangamon Valley Bike Trail & this gorgeous lot backs directly to it. Must see this like new, beautiful home!
Location
State IL
County Sangamon
Area Springfield
Direction From Archer Elevator Rd West on Greenbriar to Pearson to Dearborn
Rooms
Basement Full, Partially Finished
Kitchen Dining Formal, Other Kitchen/Dining
Interior
Interior Features Ceiling Fan(s)
Heating Gas, Forced Air, Central Air
Fireplaces Number 1
Fireplaces Type Living Room
Fireplace Y
Appliance Dishwasher, Disposal, Microwave, Range/Oven, Refrigerator
Exterior
Garage Spaces 2.0
View true
Roof Type Shingle
Street Surface Paved
Garage 1
Building
Lot Description Level
Faces From Archer Elevator Rd West on Greenbriar to Pearson to Dearborn
Foundation Concrete, Poured Concrete
Water Public Sewer, Public
Architectural Style Ranch
Structure Type Brick Partial, Vinyl Siding
New Construction false
Schools
High Schools Springfield District #186
Others
Tax ID 21020151024
Read Less



