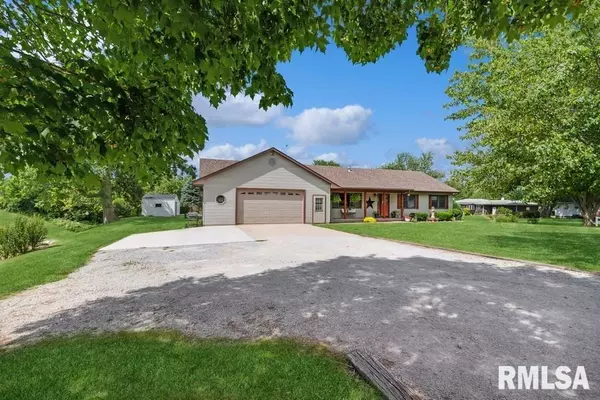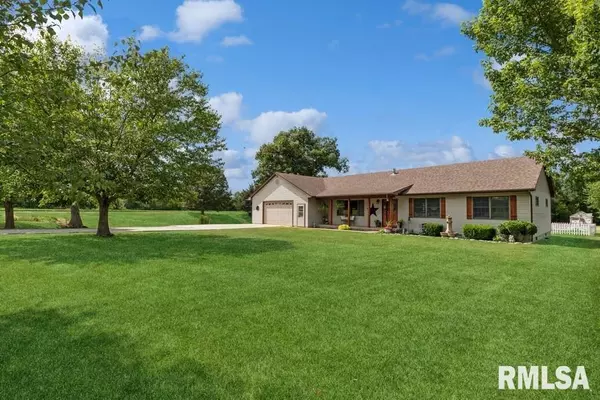For more information regarding the value of a property, please contact us for a free consultation.
4805 86TH AVE Coal Valley, IL 61240-9633
Want to know what your home might be worth? Contact us for a FREE valuation!

Our team is ready to help you sell your home for the highest possible price ASAP
Key Details
Sold Price $335,000
Property Type Single Family Home
Sub Type Single Family Residence
Listing Status Sold
Purchase Type For Sale
Square Footage 1,810 sqft
Price per Sqft $185
MLS Listing ID QC4245366
Sold Date 09/15/23
Style Ranch
Bedrooms 3
Full Baths 2
Half Baths 1
Originating Board rmlsa
Year Built 1998
Annual Tax Amount $5,413
Tax Year 2021
Lot Size 5.194 Acres
Acres 5.194
Lot Dimensions 220x107x301x126x187x28x34
Property Description
Stunning Ranch Home nestled on 5+ acres ! You'll find this unique property has many perks...House Built in 1998, main level living at it's best. 3 bedrooms & 2 1\2 baths. Large living room has plenty of natural light through the picture window. Gas log stove can keep the house warm during cold winter months. Spacious updated kitchen equipped with island, plenty of cabinets, and a dine in area. Primary bedroom has en-suite bathroom with a jet tub/shower. Attached 2+ car garage has a separated office space with a 1/2 bath. Plenty of storage in the dry crawlspace that goes under the whole house and attic storage. Outside you'll see the hot-tub, the adorable air-conditioned retreat house that has been built to perfection. Plenty of storage sheds for outdoor needs, including storage shipping containers on west side of property.(West side of property follows driveway, Flag post set on west side for approx property line corner) Great garden area with its own hut as well. Invisible fencing in most of mowed areas. New Furnace. A/C , dishwasher 2022. Approval letter required for showings.
Location
State IL
County Rock Island
Area Qcara Area
Direction Airport Road to 50th St. , up hill to 86th Ave. Right on gravel road
Rooms
Basement Crawl Space
Kitchen Breakfast Bar, Dining Informal, Eat-In Kitchen, Island
Interior
Interior Features Attic Storage, Blinds, Cable Available, Ceiling Fan(s), Garage Door Opener(s), High Speed Internet, Hot Tub, Jetted Tub
Heating Gas, Forced Air, Gas Water Heater, Central Air
Fireplaces Number 1
Fireplaces Type Free Standing, Gas Log, Living Room
Fireplace Y
Appliance Dishwasher, Dryer, Microwave, Range/Oven, Refrigerator, Washer, Water Softener Owned
Exterior
Exterior Feature Deck, Hot Tub, Outbuilding(s), Shed(s)
Garage Spaces 2.0
View true
Roof Type Shingle
Street Surface Easement, Gravel, Shared
Garage 1
Building
Lot Description Creek, Dead End Street, Fruit Trees, Level, Ravine, Sloped, Wooded
Faces Airport Road to 50th St. , up hill to 86th Ave. Right on gravel road
Foundation Concrete, Poured Concrete
Water Private Well, Septic System
Architectural Style Ranch
Structure Type Vinyl Siding
New Construction false
Schools
Elementary Schools Thomas Jefferson
Middle Schools Edison
High Schools Rock Island
Others
Tax ID 17-29-300-002
Read Less



