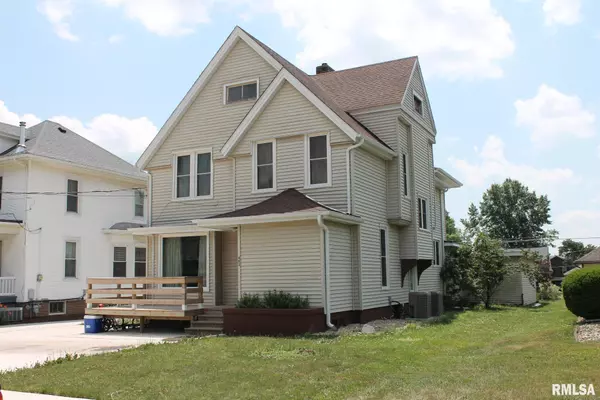For more information regarding the value of a property, please contact us for a free consultation.
403 MCKINLEY AVE Kewanee, IL 61443
Want to know what your home might be worth? Contact us for a FREE valuation!

Our team is ready to help you sell your home for the highest possible price ASAP
Key Details
Sold Price $154,000
Property Type Single Family Home
Sub Type Single Family Residence
Listing Status Sold
Purchase Type For Sale
Square Footage 2,744 sqft
Price per Sqft $56
Subdivision Morton Place
MLS Listing ID QC4244300
Sold Date 09/18/23
Style Two Story
Bedrooms 5
Full Baths 1
Half Baths 1
Originating Board rmlsa
Year Built 1923
Annual Tax Amount $2,342
Tax Year 2022
Lot Size 6,534 Sqft
Acres 0.15
Lot Dimensions 49 x 140
Property Description
This updated Kewanee home has plenty of room to spare! See additional docs for all updates per sellers, as there are too many to list here. The 2nd floor boasts 5 bedrooms, 1 of which is a walk through, and an updated main bathroom with ceramic tile walls and floors. The 1st floor has a large family room inside the front door, updated half bath, large dining room, kitchen with huge walk in pantry, living room and large finished rec room off of the garage currently being used as a 6th bedroom. Re-finished Hardwood flooring througout most of the home. The heated single car garage has alley access. There are 2 new furnaces and A/C units. There is a new 200 amp electrical panel, newer vinyl replacement windows, newer roof, and new deck on the front and rear of the home. There is also a newly poured parking area out front. Home is sold as is with seller making no repairs. All kitchen appliances stay but are not warranted, 75” TV negotiable, seller reserves pool and fencing.
Location
State IL
County Henry
Area Qcara Area
Direction Hwy 78 to McKinley Ave. House on Right side of road about 1/4 mile down
Rooms
Basement Full
Kitchen Dining Formal, Pantry
Interior
Interior Features Attic Storage, Cable Available, Ceiling Fan(s), Garage Door Opener(s)
Heating Gas, Heating Systems - 2+, Forced Air, Gas Water Heater, Cooling Systems - 2+, Central Air, Window Unit(s)
Fireplace Y
Appliance Dryer, Range/Oven, Refrigerator, Washer
Exterior
Exterior Feature Deck, Fenced Yard, Replacement Windows
Garage Spaces 1.0
View true
Roof Type Shingle
Street Surface Alley, Paved
Garage 1
Building
Lot Description Level
Faces Hwy 78 to McKinley Ave. House on Right side of road about 1/4 mile down
Foundation Brick
Water Public Sewer, Public
Architectural Style Two Story
Structure Type Frame, Vinyl Siding
New Construction false
Schools
High Schools Kewanee
Others
Tax ID 20-33-453-010
Read Less



