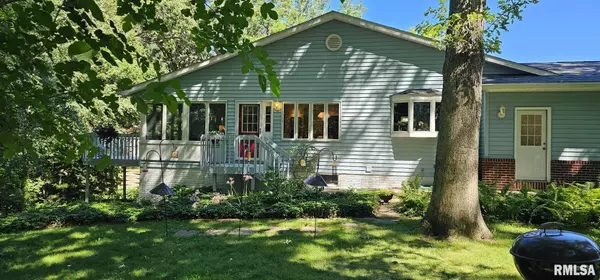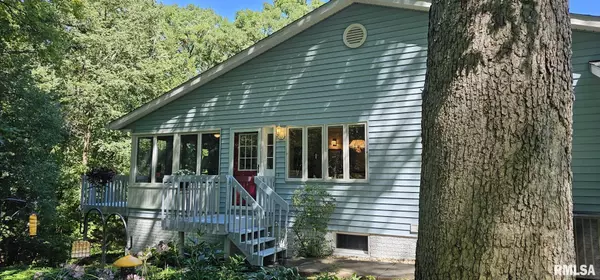For more information regarding the value of a property, please contact us for a free consultation.
872 48TH Avenue Court East Moline, IL 61244
Want to know what your home might be worth? Contact us for a FREE valuation!

Our team is ready to help you sell your home for the highest possible price ASAP
Key Details
Sold Price $265,000
Property Type Condo
Sub Type Attached Condo
Listing Status Sold
Purchase Type For Sale
Square Footage 2,026 sqft
Price per Sqft $130
Subdivision Quail Run East Condos
MLS Listing ID QC4245498
Sold Date 09/18/23
Bedrooms 3
Full Baths 3
Originating Board rmlsa
Year Built 1991
Annual Tax Amount $4,347
Tax Year 2022
Lot Dimensions Irregular
Property Description
Updated Ranch Condo with Privacy Galore and Awesome Views! Fabulous Kitchen with Bay Window, Quarts Countertops, Stainless Steel Sink, New Faucets, All New Stainless-Steel Appliances and Lots of Beautiful Cabinetry with a Pantry. Main Level has a 1st Floor Laundry Room, 2 Bedrooms, 2 Bathrooms with jacuzzi, Large Living Room with Gas Fireplace, 3 Season Room has Newer Windows & Walks Out to a Gorgeous Deck! Lower-Level Features Family Room with an Woodburning Stove with Sliding Glass Doors that goes to Patio and Private Back Yard! Plus, Another Master Bedroom Suite in Lower Level has Walk-In Closet & attached Bathroom. Plus, Game Room / Office and a Workshop. Furnace Room has Bulit-In Shelving for Lots of Storage! This Amazing Condo is Move-In Ready! New Roof and H20 2019. Freshly Painted Decks! Come See This Gem Today! Listing Agent is related to sellers.
Location
State IL
County Rock Island
Area Qcara Area
Direction 7th St., East on 47th Ave., South on 9th St., West on 48th Ave Ct to proper
Rooms
Basement Daylight, Finished, Full, Walk Out
Kitchen Breakfast Bar, Dining Informal
Interior
Interior Features Cable Available, Garage Door Opener(s)
Heating Gas, Forced Air, Gas Water Heater, Central Air
Fireplaces Number 2
Fireplaces Type Free Standing, Gas Starter, Gas Log, Wood Burning Stove, Family Room, Living Room
Fireplace Y
Appliance Dishwasher, Disposal, Microwave, Range/Oven, Refrigerator, Washer, Dryer
Exterior
Exterior Feature Deck, Patio
Garage Spaces 2.0
View true
Roof Type Shingle
Street Surface Paved
Garage 1
Building
Lot Description Cul-De-Sac, Level, Ravine, Wooded
Faces 7th St., East on 47th Ave., South on 9th St., West on 48th Ave Ct to proper
Story 1
Water Public, Public Sewer
Level or Stories 1
Structure Type Brick Partial, Vinyl Siding
New Construction false
Schools
Elementary Schools Ridgewood
Middle Schools Glenview
High Schools United
Others
Tax ID 17-12-213-001
Read Less



