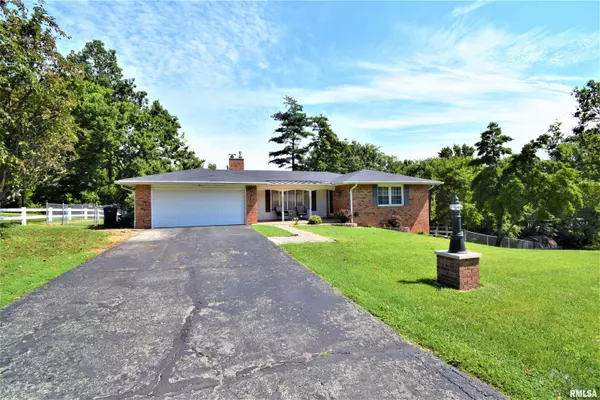For more information regarding the value of a property, please contact us for a free consultation.
2912 PEACH ST Mt Vernon, IL 62864
Want to know what your home might be worth? Contact us for a FREE valuation!

Our team is ready to help you sell your home for the highest possible price ASAP
Key Details
Sold Price $220,000
Property Type Single Family Home
Sub Type Single Family Residence
Listing Status Sold
Purchase Type For Sale
Square Footage 3,388 sqft
Price per Sqft $64
Subdivision Jamison Western Garden
MLS Listing ID EB449875
Sold Date 09/21/23
Style Other
Bedrooms 4
Full Baths 2
Originating Board rmlsa
Year Built 1969
Annual Tax Amount $4,428
Tax Year 2021
Lot Dimensions 231x135
Property Description
Welcome to your dream home! This stunning 4 bed, 2 bath residence with a finished basement is a true gem. Situated in a family-friendly neighborhood, this property boasts a perfect blend of modern updates and timeless charm. Step inside to discover a beautifully maintained interior that exudes warmth and coziness. The spacious living room greets you with an abundance of natural light, complemented by the elegantly updated fixtures that add a touch of contemporary flair. The newer flooring throughout the home creates a seamless flow between rooms and adds to the overall sense of comfort. Whether you're hosting family gatherings or enjoying quiet meals, this kitchen is sure to impress. Adjacent to the kitchen is a dining area that overlooks the backyard, making every mealtime a delightful experience. Outside, the lush and updated landscaping creates a serene oasis perfect for relaxation or outdoor gatherings. The fenced backyard offers a safe haven for children and pets to play freely. With all the updates and meticulous care put into this property, it's truly move-in ready. Don't miss this rare opportunity to own a beautiful home in a sought-after location. Schedule your viewing today and start envisioning your future in this charming haven.
Location
State IL
County Jefferson
Area Ebor Area
Direction From Mt. Vernon take Broadway to S 34th street. Turn east onto peach. Follow to sign on north side of road
Rooms
Basement Egress Window(s), Finished, Full, Walk Out
Kitchen Dining Formal
Interior
Interior Features Cable Available, Ceiling Fan(s), Garage Door Opener(s), High Speed Internet, Skylight(s)
Heating Baseboard, Gas Water Heater, Central Air
Fireplaces Number 2
Fireplaces Type Family Room, Gas Log, Other, Wood Burning
Fireplace Y
Appliance Dishwasher, Range/Oven, Refrigerator
Exterior
Exterior Feature Deck, Fenced Yard, Patio, Pool Above Ground, Porch
Garage Spaces 2.0
View true
Roof Type Shingle
Garage 1
Building
Lot Description Other, Sloped
Faces From Mt. Vernon take Broadway to S 34th street. Turn east onto peach. Follow to sign on north side of road
Foundation Concrete
Water Public Sewer, Public
Architectural Style Other
Structure Type Frame, Brick
New Construction false
Schools
Elementary Schools Mt Vernon
Middle Schools Mt Vernon
High Schools Mt Vernon
Others
Tax ID 0636276018
Read Less



