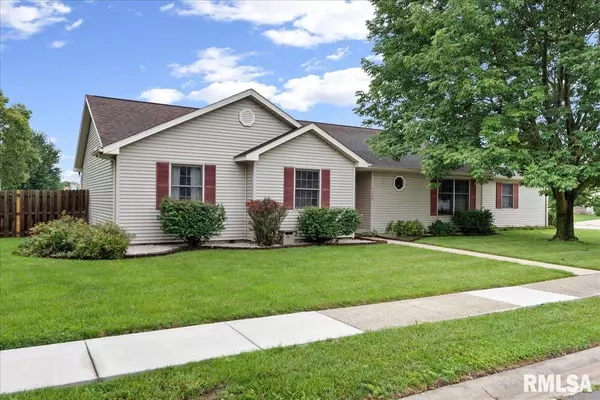For more information regarding the value of a property, please contact us for a free consultation.
6338 Kate CT Springfield, IL 62712
Want to know what your home might be worth? Contact us for a FREE valuation!

Our team is ready to help you sell your home for the highest possible price ASAP
Key Details
Sold Price $218,000
Property Type Single Family Home
Sub Type Single Family Residence
Listing Status Sold
Purchase Type For Sale
Square Footage 1,688 sqft
Price per Sqft $129
Subdivision Crows Mill
MLS Listing ID CA1024058
Sold Date 09/22/23
Style Ranch
Bedrooms 3
Full Baths 2
Originating Board rmlsa
Year Built 1993
Annual Tax Amount $4,103
Tax Year 2022
Lot Dimensions 130x84x140x74
Property Description
Introducing 6338 Kate Ct, a charming ranch-style home nestled in Springfield, IL. This meticulously maintained property offers a comfortable and spacious layout with 3 bedrooms and 2 baths, providing ample space for your family. Step inside and be greeted by the inviting living room, complete with a cozy gas fireplace that's perfect for relaxing evenings. The well-designed eat-in kitchen features a convenient breakfast bar and island, making meal preparation a breeze. Hosting dinner is a delight with the spacious formal dining room, adding a touch of sophistication to your gatherings. Situated on a generous corner lot, this home boasts a fenced yard that offers privacy and space for outdoor activities. Enjoy sunny days on the deck, perfect for barbecues or simply unwinding in the fresh air. The property's location provides easy access to local amenities. Don't miss the opportunity to make this delightful property your new home. Schedule a showing today and experience the comfort and convenience of 6338 Kate Ct.
Location
State IL
County Sangamon
Area Springfield
Direction E on Toronto Rd. R onto N Cotton Hill Rd. R onto Old Crows Way. L ont Hayley Ct. R onto Christopher Ln. R onto Kate Ct. Home on Right
Rooms
Basement Crawl Space, None
Kitchen Breakfast Bar, Island, Pantry
Interior
Interior Features Cable Available, Ceiling Fan(s), Garage Door Opener(s)
Heating Gas, Forced Air, Central Air
Fireplaces Number 1
Fireplaces Type Gas Log, Living Room
Fireplace Y
Appliance Dishwasher, Microwave, Range/Oven, Refrigerator
Exterior
Exterior Feature Deck, Fenced Yard
Garage Spaces 2.0
View true
Roof Type Shingle
Street Surface Paved
Garage 1
Building
Lot Description Level
Faces E on Toronto Rd. R onto N Cotton Hill Rd. R onto Old Crows Way. L ont Hayley Ct. R onto Christopher Ln. R onto Kate Ct. Home on Right
Foundation Concrete, Poured Concrete
Water Public Sewer, Public
Architectural Style Ranch
Structure Type Frame, Vinyl Siding
New Construction false
Schools
High Schools Chatham District #5
Others
Tax ID 22-34.0-205-034
Read Less



