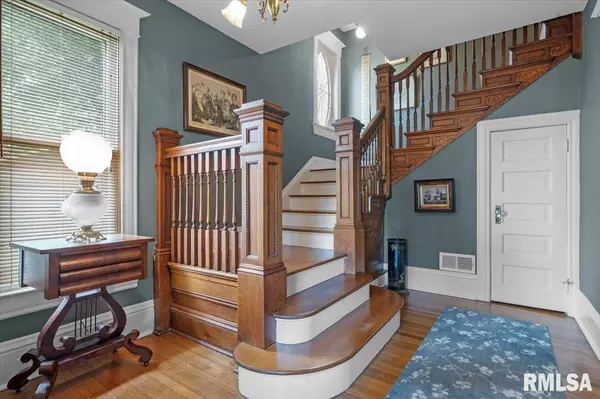For more information regarding the value of a property, please contact us for a free consultation.
345 W MAIN ST Rochester, IL 62563
Want to know what your home might be worth? Contact us for a FREE valuation!

Our team is ready to help you sell your home for the highest possible price ASAP
Key Details
Sold Price $370,000
Property Type Single Family Home
Sub Type Single Family Residence
Listing Status Sold
Purchase Type For Sale
Square Footage 2,243 sqft
Price per Sqft $164
MLS Listing ID CA1023626
Sold Date 09/25/23
Style Two Story
Bedrooms 4
Full Baths 2
Half Baths 1
Originating Board rmlsa
Year Built 1906
Annual Tax Amount $7,212
Tax Year 2022
Lot Size 1.300 Acres
Acres 1.3
Lot Dimensions 1.3 acres
Property Description
Very well-maintained 4 BR/2.5 BA home on 1.3 acres professionally landscaped by Knob Hill Landscaping. Built b/t 1900-1905 with lots of woodwork and oak flooring. Complete Kitchen remodel/expansion 2016 with quality Ceramic flooring+granite countertops and all updated appliances including a stackable washer/dryer and Wolf Range/Thermador Hood; Rain Bird Irrigation system; Vinyl siding 1999; two HVACs; maintenance free deck 2016; Replacement windows 2022; Home Warranty of America (HWA) Diamond plan; Fenced back yard; Dog Shower; 2022 all new replacement windows except Living Room and Dining room; pre-inspected by Safe House Inspections; original chicken coop and barn; gardening shed; additional Washer/Dryer hookup in LL; Additional basement entrance from outside; Rochester Schools; etc. Seller is sad to leave but is sizing down to a smaller home. Don't miss this most charming Rochester home.
Location
State IL
County Sangamon
Area Buckhart, New City, Rochester
Direction Route 29 to right at stop light on West Main Street.
Rooms
Basement Crawl Space, Partial, Unfinished, Walk Out
Kitchen Dining Formal, Eat-In Kitchen, Island, Pantry
Interior
Interior Features Attic Storage, Blinds, Cable Available, Solid Surface Counter
Heating Gas, Heating Systems - 2+, Gas Water Heater, Cooling Systems - 2+, Central Air
Fireplaces Number 1
Fireplaces Type Living Room, Wood Burning
Fireplace Y
Appliance Dishwasher, Disposal, Dryer, Hood/Fan, Microwave, Range/Oven, Refrigerator, Washer
Exterior
Exterior Feature Fenced Yard, Irrigation System, Outbuilding(s), Patio, Porch, Replacement Windows, Shed(s)
Garage Spaces 1.0
View true
Roof Type Shingle
Street Surface Paved
Garage 1
Building
Lot Description Level
Faces Route 29 to right at stop light on West Main Street.
Foundation Brick
Water Public Sewer, Public
Architectural Style Two Story
Structure Type Frame, Brick, Vinyl Siding
New Construction false
Schools
High Schools Rochester District #3A
Others
Tax ID 23160252019
Read Less



