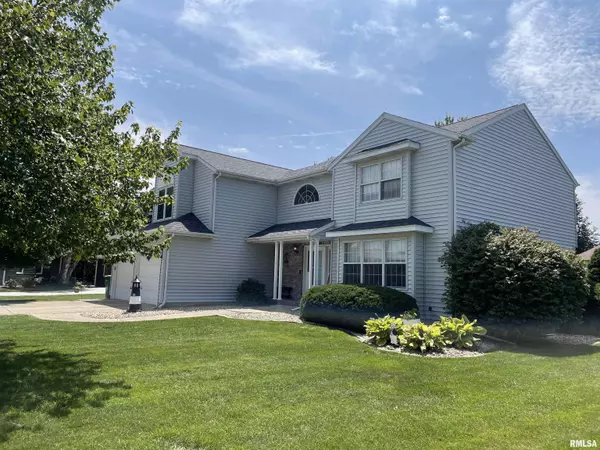For more information regarding the value of a property, please contact us for a free consultation.
2698 PARKWAY CT Galesburg, IL 61401
Want to know what your home might be worth? Contact us for a FREE valuation!

Our team is ready to help you sell your home for the highest possible price ASAP
Key Details
Sold Price $295,000
Property Type Single Family Home
Sub Type Single Family Residence
Listing Status Sold
Purchase Type For Sale
Square Footage 2,715 sqft
Price per Sqft $108
Subdivision Tenhaaf Parkway
MLS Listing ID PA1244126
Sold Date 09/25/23
Style Two Story
Bedrooms 4
Full Baths 2
Half Baths 1
Originating Board rmlsa
Year Built 1992
Tax Year 2022
Lot Dimensions 83x178x20x137x142
Property Description
STUNNING! Step into your foyer with an open staircase. This home has 4 bedrooms and 2.5 bathrooms. Hardwood floors on main level with tray ceilings. Granite counters in the kitchen. Three season porch to entertain or just relax! Family room has vaulted ceiling with a gas log fireplace! Full concrete poured basement is ready for you to complete if so desired. Nice built-ins in bedroom. Close to shopping and hospital! Appliances as-is.
Location
State IL
County Knox
Area Paar Area
Zoning Residential
Direction W Carl Sanburg Drive, turn N onto Lincoln Park Drive, turn on Park/Parkway
Rooms
Basement Full, Unfinished
Kitchen Breakfast Bar, Eat-In Kitchen
Interior
Interior Features Blinds, Ceiling Fan(s), Jetted Tub, Radon Mitigation System, Skylight(s)
Heating Gas, Forced Air, Gas Water Heater, Central Air
Fireplaces Number 1
Fireplaces Type Family Room, Gas Log
Fireplace Y
Appliance Dishwasher, Disposal, Dryer, Hood/Fan, Microwave, Range/Oven, Refrigerator, Washer, Water Softener Owned
Exterior
Exterior Feature Porch/3-Season, Shed(s)
Garage Spaces 2.0
View true
Roof Type Shingle
Street Surface Paved
Garage 1
Building
Lot Description Cul-De-Sac, Level
Faces W Carl Sanburg Drive, turn N onto Lincoln Park Drive, turn on Park/Parkway
Foundation Concrete
Water Public Sewer, Public, Sump Pump
Architectural Style Two Story
Structure Type Frame, Brick Partial, Vinyl Siding
New Construction false
Schools
High Schools Galesburg
Others
Tax ID 95-34-451-013
Read Less



