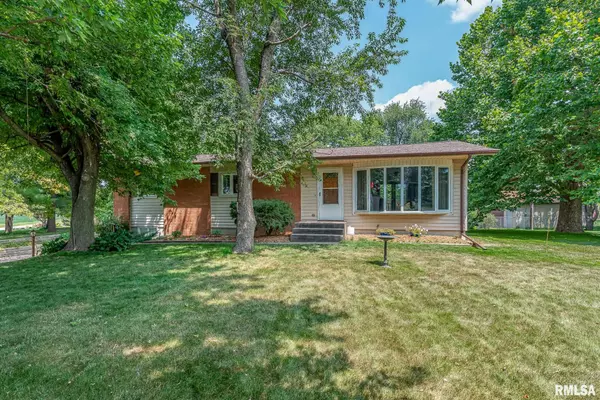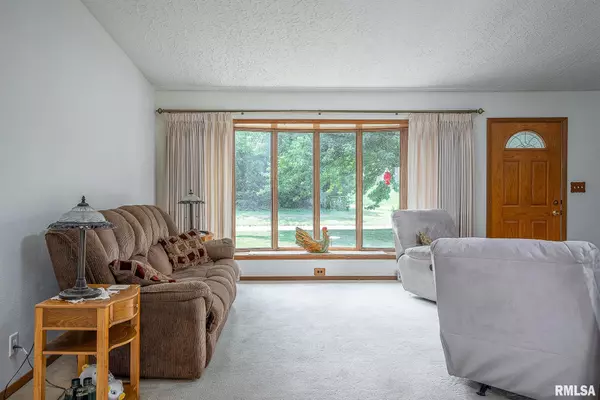For more information regarding the value of a property, please contact us for a free consultation.
10929 104TH ST Coal Valley, IL 61240
Want to know what your home might be worth? Contact us for a FREE valuation!

Our team is ready to help you sell your home for the highest possible price ASAP
Key Details
Sold Price $195,000
Property Type Single Family Home
Sub Type Single Family Residence
Listing Status Sold
Purchase Type For Sale
Square Footage 1,338 sqft
Price per Sqft $145
Subdivision Wilson
MLS Listing ID QC4244644
Sold Date 09/25/23
Style Raised Ranch
Bedrooms 3
Full Baths 1
HOA Fees $240
Originating Board rmlsa
Year Built 1965
Annual Tax Amount $2,517
Tax Year 2022
Lot Size 0.460 Acres
Acres 0.46
Lot Dimensions 108'x219'x100'x184'
Property Description
Very nice raised ranch home with 3 bedrooms, very well-maintained, sits in a quiet and peaceful, park-like setting, with a tree-lined driveway. Additional 2-car workshop space with 220 wiring. The vaulted/cathedral living room, informal dining room, and 2 of 3 bedrooms have been freshly painted. Bonus shower and sink on lower level/basement. The basement has been drain-tiled and waterproofed, ready for finish. Water heater is new, A/C is less than 10 years old, $240/year for community well (shared with 7 homes, maintained by Johnsons H2O).
Location
State IL
County Rock Island
Area Qcara Area
Direction 104th St, W. on 110th Ave., N. to Home
Rooms
Basement Partial, Unfinished, Walk Out
Kitchen Breakfast Bar, Other Kitchen/Dining
Interior
Interior Features Ceiling Fan(s), Window Treatments
Heating Gas, Forced Air, Gas Water Heater, Central Air
Fireplace Y
Appliance Hood/Fan, Microwave, Range/Oven, Refrigerator, Water Filtration System, Water Softener Owned
Exterior
Exterior Feature Deck, Shed(s)
Garage Spaces 2.0
View true
Roof Type Shingle
Street Surface Paved
Garage 1
Building
Lot Description Corner Lot, Level
Faces 104th St, W. on 110th Ave., N. to Home
Foundation Block
Water Community Water, Septic System, Sump Pump
Architectural Style Raised Ranch
Structure Type Brick Partial, Vinyl Siding
New Construction false
Schools
Middle Schools Orion
High Schools Orion
Others
HOA Fee Include Maintenance/Well
Tax ID 24-02-104-002
Read Less



