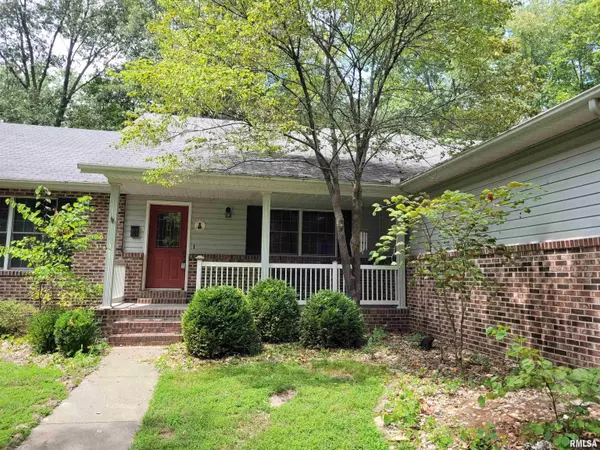For more information regarding the value of a property, please contact us for a free consultation.
14735 N Lost Lake LN Mt Vernon, IL 62864
Want to know what your home might be worth? Contact us for a FREE valuation!

Our team is ready to help you sell your home for the highest possible price ASAP
Key Details
Sold Price $315,000
Property Type Single Family Home
Sub Type Single Family Residence
Listing Status Sold
Purchase Type For Sale
Square Footage 3,357 sqft
Price per Sqft $93
Subdivision Whispering Pines
MLS Listing ID EB449963
Sold Date 09/29/23
Style Ranch
Bedrooms 3
Full Baths 3
Year Built 1999
Annual Tax Amount $6,064
Tax Year 2022
Lot Size 1.920 Acres
Acres 1.92
Lot Dimensions 330x320x345x80x122
Property Sub-Type Single Family Residence
Source rmlsa
Property Description
Stunning custom built 3 bedroom home on approximately 2 acres at the end of cul de sac. Hardwood floors and the vaulted ceiling immediately catch your eye upon entry. Large open kitchen features corian countertop and Herzing built wood cabinetry. Off the kitchen is the sunroom overlooking the fenced in backyard. All 3 bedrooms are on the main level and all offer large closets. The basement has a large finished family room with full bathroom and area for crafts! There is also an unfinished bonus room with lots of potential possibilities! Newer HVAC, water heater and aerator system.
Location
State IL
County Jefferson
Area Ebor Area
Direction East on Fairfield Road; Left on Lost Lake Lane; End of cul de sac on the left
Body of Water Private
Rooms
Basement Full, Partially Finished
Kitchen Breakfast Bar, Dining Informal
Interior
Interior Features Blinds, Ceiling Fan(s), Vaulted Ceiling(s), Central Vacuum, Garage Door Opener(s), Solid Surface Counter, Window Treatments
Heating Gas, Forced Air, Humidifier, Electric Water Heater, Central Air
Fireplaces Number 2
Fireplaces Type Family Room, Free Standing, Gas Log, Living Room
Fireplace Y
Appliance Dishwasher, Dryer, Microwave, Range/Oven, Refrigerator, Washer
Exterior
Exterior Feature Fenced Yard, Porch, Shed(s)
Garage Spaces 2.0
View true
Roof Type Shingle
Garage 1
Building
Lot Description Cul-De-Sac, Dead End Street, Level, Ravine, Wooded
Faces East on Fairfield Road; Left on Lost Lake Lane; End of cul de sac on the left
Foundation Concrete, Poured Concrete
Water Aerator/Aerobic, Public, Sump Pump Hole
Architectural Style Ranch
Structure Type Frame, Brick Partial, Vinyl Siding
New Construction false
Schools
Elementary Schools Bluford
Middle Schools Bluford
High Schools Mt Vernon
Others
Tax ID 07-24-202-005
Read Less
GET MORE INFORMATION




