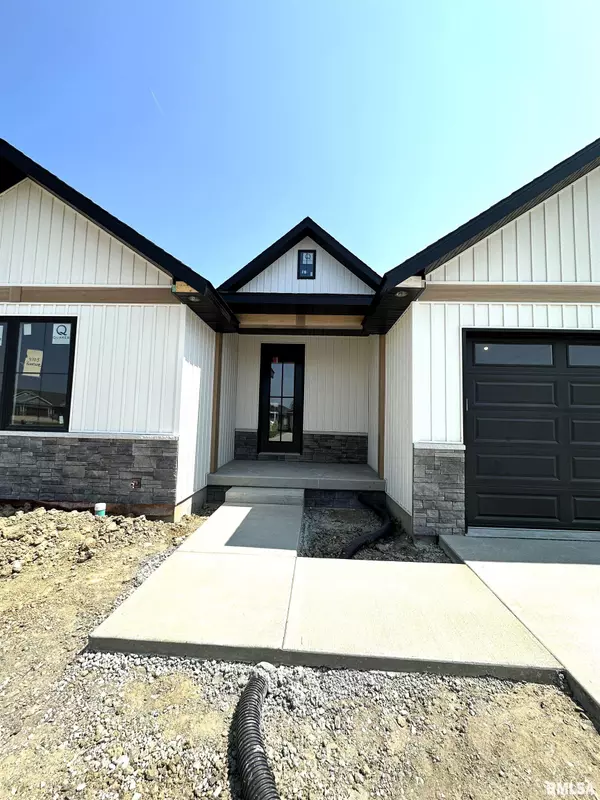For more information regarding the value of a property, please contact us for a free consultation.
4705 PEARSON ST Springfield, IL 62711
Want to know what your home might be worth? Contact us for a FREE valuation!

Our team is ready to help you sell your home for the highest possible price ASAP
Key Details
Sold Price $527,815
Property Type Single Family Home
Sub Type Single Family Residence
Listing Status Sold
Purchase Type For Sale
Square Footage 2,078 sqft
Price per Sqft $254
Subdivision Oak Park Estates
MLS Listing ID CA1023287
Sold Date 09/29/23
Style Ranch
Bedrooms 3
Full Baths 2
Originating Board rmlsa
Year Built 2023
Annual Tax Amount $33
Tax Year 2022
Lot Size 0.300 Acres
Acres 0.3
Lot Dimensions 74.52X142.78X102.07X142.3
Property Description
Don't miss a chance to experience the service & quality of being part of the Brooklynn Homes family of customers. Just WOW! Open high ceiling concept enhances every feature this home has. 10-0 high ceilings through-out entire main body, foyer, & primary suite. Living space has signature Brooklynn homes built-ins & ceiling beams blended w/overall interior design concepts of Designer Jamie Llosa which tie this home together in spectacular fashion. Living rm has full stone-faced FP which presents rustic feel softened by floating shelves flanking each side w/puck lights on each shelf to show off the collection of family photos/ your latest art collection. Kitchen island seats the whole family w/8 foot island. Large wooden kitchen exhaust hood rises to 10-0 ceilings w/a chimney style chase. Backsplash is a perfect touch against the gorgeous quartz tops & don't miss a chance to have that pot filler you always wanted in your dream kitchen. Primary bedroom boasts 3 transom windows w/oversized custom beams crossing the ceiling. Full tiled primary shower walls are showcased w/3 sided glass shower enclosure. Deep, long free-standing soaking tub that's calling your name after a long day. Guest bath is an experience itself w/wall mount faucet complimented w/vessel bowl design & subway tile backsplash. Upon entry from garage get ready to be organized w/nice long set of lockers & bench area. Enjoy grilling on the oversized covered 15x20 patio with pull down privacy/sun shades on some sides.
Location
State IL
County Sangamon
Area Springfield
Zoning RESIDENTIAL
Direction FROM W ILES, NORTH ON S MEADOWBROOK RD, LEFT ON GREENBRIAR, RIGHT ON WINSTON THEN RIGHT ON PEARSON.
Rooms
Basement Crawl Space, Egress Window(s), Partially Finished, Unfinished
Kitchen Breakfast Bar, Dining Informal, Eat-In Kitchen, Island, Pantry
Interior
Interior Features Vaulted Ceiling(s), Garage Door Opener(s)
Heating Gas, Forced Air, Central Air
Fireplaces Number 1
Fireplaces Type Gas Log, Living Room
Fireplace Y
Appliance Dishwasher, Disposal, Microwave
Exterior
Exterior Feature Patio
Garage Spaces 3.0
View true
Roof Type Shingle
Street Surface Paved
Garage 1
Building
Lot Description Level
Faces FROM W ILES, NORTH ON S MEADOWBROOK RD, LEFT ON GREENBRIAR, RIGHT ON WINSTON THEN RIGHT ON PEARSON.
Foundation Concrete, Poured Concrete
Water Public Sewer, Public
Architectural Style Ranch
Structure Type Frame, Stone, Vinyl Siding
New Construction true
Schools
High Schools Springfield District #186
Others
Tax ID 21020156021
Read Less



