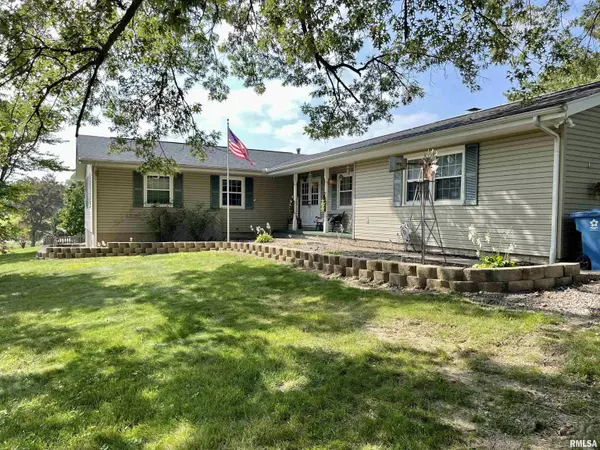For more information regarding the value of a property, please contact us for a free consultation.
712 VALLEY VIEW DR Silvis, IL 61282
Want to know what your home might be worth? Contact us for a FREE valuation!

Our team is ready to help you sell your home for the highest possible price ASAP
Key Details
Sold Price $250,000
Property Type Single Family Home
Sub Type Single Family Residence
Listing Status Sold
Purchase Type For Sale
Square Footage 2,110 sqft
Price per Sqft $118
Subdivision Cliff Heights
MLS Listing ID QC4245773
Sold Date 09/29/23
Style Ranch
Bedrooms 4
Full Baths 3
Originating Board rmlsa
Year Built 1970
Annual Tax Amount $6,879
Tax Year 2022
Lot Size 0.960 Acres
Acres 0.96
Lot Dimensions 299 x 142 x 299 x 142
Property Description
This is the one you have been looking for! 2100 Sq Ft Ranch with not one but 2 Master Suites with their own private bathrooms and walk in closet! Have you been looking for a space to hold all your toys? This large Ranch has a 2 car attached heated garage, plus a 40 x 30 Garage! The owner has started making it quite the work area. The garage has electic, water, gas running to it. They have started installing a bathroom just needs to be complete once you move it. They will leave 2 heaters/Furnace you can install. The back of the garage has a single garage door to exit and see your almost an acre of land. The back yard is partially fenced in for any pets you might have. The deck leads to 3 french doors, one to the living room, one to the office,and one to the Master Bedroom. The basement is ready to be finished. There are 2 bedrooms and rec room, just needing your special touch. Home has 2 Furnaces & 2 A/c units ( the second unit's controls the Master Bedroom Addition ) The owner will give a $5,000 Carpet allowance, either by a credit or Carpet company of your choice. Don't miss out on this one!!
Location
State IL
County Rock Island
Area Qcara Area
Direction Rt 5 To Crosstown Ave, East on 18th St, Right on 10th Ave, left on Valley View Drive.
Rooms
Basement Crawl Space, Partial
Kitchen Dining Formal, Pantry
Interior
Interior Features Cable Available, Ceiling Fan(s), Vaulted Ceiling(s), Garage Door Opener(s), High Speed Internet, In-Law Floorplan, Jetted Tub
Heating Gas, Heating Systems - 2+, Forced Air, Cooling Systems - 2+, Central Air
Fireplaces Number 1
Fireplaces Type Living Room
Fireplace Y
Appliance Dishwasher, Disposal, Microwave, Range/Oven, Refrigerator
Exterior
Exterior Feature Deck, Fenced Yard, Pool Above Ground
Garage Spaces 6.0
View true
Roof Type Shingle
Street Surface Paved
Garage 1
Building
Lot Description Level
Faces Rt 5 To Crosstown Ave, East on 18th St, Right on 10th Ave, left on Valley View Drive.
Foundation Poured Concrete
Water Public Sewer, Public
Architectural Style Ranch
Structure Type Frame, Vinyl Siding
New Construction false
Schools
High Schools United Township
Others
Tax ID 1804101008
Read Less



