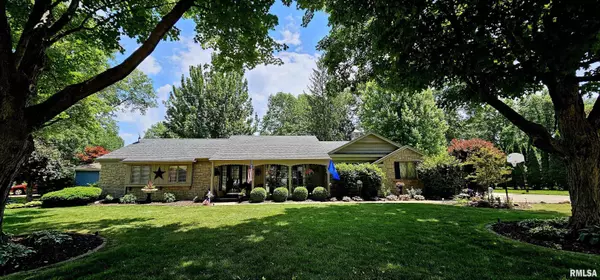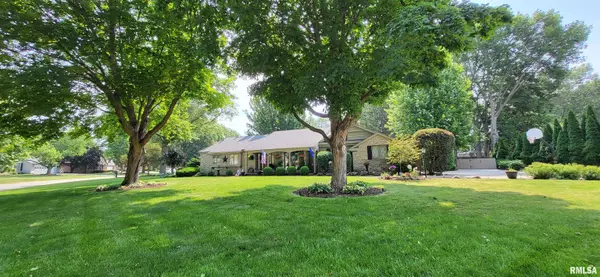For more information regarding the value of a property, please contact us for a free consultation.
1811 CLARK ST Galesburg, IL 61401
Want to know what your home might be worth? Contact us for a FREE valuation!

Our team is ready to help you sell your home for the highest possible price ASAP
Key Details
Sold Price $304,500
Property Type Single Family Home
Sub Type Single Family Residence
Listing Status Sold
Purchase Type For Sale
Square Footage 2,029 sqft
Price per Sqft $150
Subdivision Fair Acres North
MLS Listing ID CA1022930
Sold Date 10/03/23
Style Ranch
Bedrooms 3
Full Baths 2
Half Baths 1
Originating Board rmlsa
Year Built 1974
Annual Tax Amount $7,136
Tax Year 2022
Lot Dimensions 114x110x169x134
Property Description
Captivating and enchanting this ranch style home is one of a kind inside and out. Over the years it has been admired by many, owned by few. Extra ordinary parklike views in both front and back yards with unique exterior lighting that creates a tranquil ambiance. Fill up your cup at the redesigned family room coffee bar each morning and welcome the day in the 3 season room featuring 2 skylights, attractive custom pine ceiling & tasteful decor. Enjoy the backyard view of hostas, perennial flower beds and peaceful sounds of a bubbling fountain. Master bedroom has its own 16.8x8.4 private deck, large walk in closet and a full remodeled bath. Bedroom currently used as office has plenty of closets. Third bedroom features another walk in closet. Laundry time is easy with washer and dryer located right off the kitchen. Ample room for storage or hobbies available in the partial basement with handy laundry sink. Improvements, changes and updates by the seller are as follows: 2011 New 15x23.2 deck and a 10.6x15.7 three season room addition, 2011 Kitchen remodel which included under cabinet lighting, granite countertops, new cabinets ,soft close drawers, tile floor, kitchen window, gas cook top, dishwasher and several light fixtures. Eat in kitchen area was opened up with a pass through in the wall & new cabinet with granite counter added. See more in attached improvement list.
Location
State IL
County Knox
Area Galesburg Northwest
Direction From Henderson St. take Dayton east and turn north on Clark Street
Rooms
Basement Crawl Space, Partial, Unfinished
Kitchen Dining Formal, Dining Informal, Eat-In Kitchen
Interior
Interior Features Garage Door Opener(s), Radon Mitigation System, Window Treatments
Heating Gas, Forced Air, Gas Water Heater, Central Air
Fireplaces Number 1
Fireplaces Type Family Room, Gas Log
Fireplace Y
Appliance Dishwasher, Dryer, Microwave, Range/Oven, Washer
Exterior
Exterior Feature Deck, Porch/3-Season
Garage Spaces 2.0
View true
Roof Type Shingle
Garage 1
Building
Lot Description Corner Lot, Level
Faces From Henderson St. take Dayton east and turn north on Clark Street
Water Public Sewer, Public
Architectural Style Ranch
Structure Type Stone, Vinyl Siding, Wood Siding
New Construction false
Schools
High Schools Galesburg
Others
Tax ID 99 03 178 001
Read Less



