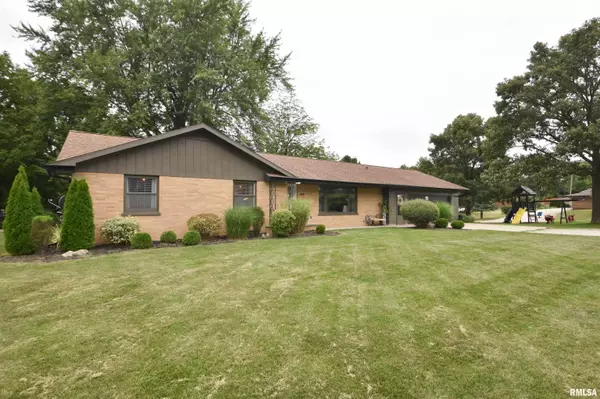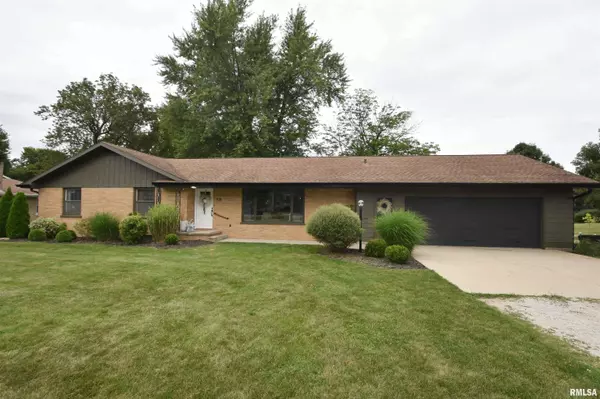For more information regarding the value of a property, please contact us for a free consultation.
818 N MAIN ST Eureka, IL 61530
Want to know what your home might be worth? Contact us for a FREE valuation!

Our team is ready to help you sell your home for the highest possible price ASAP
Key Details
Sold Price $250,000
Property Type Single Family Home
Sub Type Single Family Residence
Listing Status Sold
Purchase Type For Sale
Square Footage 1,622 sqft
Price per Sqft $154
MLS Listing ID PA1244466
Sold Date 10/03/23
Style Ranch
Bedrooms 3
Full Baths 2
Half Baths 1
Originating Board rmlsa
Year Built 1964
Annual Tax Amount $2,331
Tax Year 2022
Lot Dimensions 179 x 162 x 179 x 167
Property Description
Step inside and feel the vibes of this 3 bed, 2.5 bath home that exemplifies cozy design and contemporary living. The main floor features 3 bedrooms and 2.5 bathrooms with superior attention to details. The hub is an open concept kitchen / informal dining room combo featuring quartz counters, SS drop in sink, laminate wood flooring, designer tile backsplash, wood / brick veneered walls, wood ceiling beams, and blown glass light fixture. Immediately off the kitchen is a full bath with custom built-in cabinets, dual vanity sinks and tile floors. The primary bedroom has carpeted floors and ample closet space. And check out the bathroom attached with dual shower heads and tiled shower surround. Bedrooms 2 and 3 have original hardwood flooring. On the opposite side of the kitchen is the main floor laundry with custom cabinets, laminate wood flooring and a wash sink. The half bath exudes style with wood wainscot, hex tiled floors and a beautiful sink. The large open basement is completely unfinished and clean with potential for the next owner to do what they want. Outside you will find a spacious front yard, back porch sitting area and vegetable garden on a level lot. NEW SEPTIC! (2023), Water Heater (2023), Furnace (2022) + so many more updates. Yard was just graded and re-seeded after septic install. Swing Set stays with the home. See agent remarks and associated documents for more information.
Location
State IL
County Woodford
Area Paar Area
Zoning Residential
Direction From Eureka, North on 117 / Main St
Rooms
Basement Full, Unfinished
Kitchen Dining Informal
Interior
Interior Features Cable Available, Garage Door Opener(s), Solid Surface Counter, Blinds, Ceiling Fan(s), Window Treatments, High Speed Internet
Heating Gas, Forced Air, Gas Water Heater, Central Air
Fireplace Y
Appliance Dishwasher, Disposal, Dryer, Microwave, Range/Oven, Refrigerator, Washer
Exterior
Exterior Feature Porch
Garage Spaces 2.0
View true
Roof Type Shingle
Street Surface Paved
Garage 1
Building
Lot Description Corner Lot, Level
Faces From Eureka, North on 117 / Main St
Foundation Block
Water Public, Septic System
Architectural Style Ranch
Structure Type Frame,Brick Partial,Vinyl Siding,Wood Siding
New Construction false
Schools
High Schools Eureka
Others
Tax ID 13-01-406-002
Read Less



