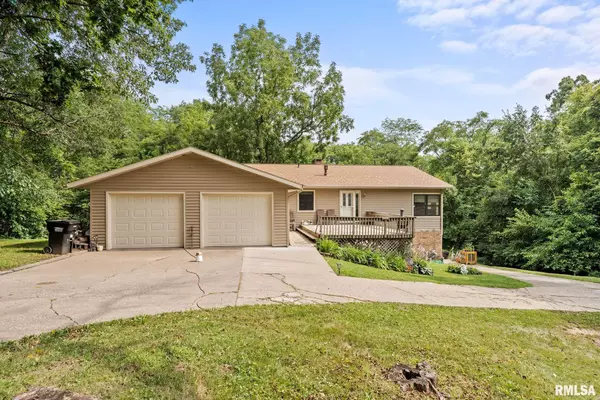For more information regarding the value of a property, please contact us for a free consultation.
1983 Geneva Hills RD Muscatine, IA 52761
Want to know what your home might be worth? Contact us for a FREE valuation!

Our team is ready to help you sell your home for the highest possible price ASAP
Key Details
Sold Price $330,000
Property Type Single Family Home
Sub Type Single Family Residence
Listing Status Sold
Purchase Type For Sale
Square Footage 2,975 sqft
Price per Sqft $110
MLS Listing ID QC4245381
Sold Date 10/06/23
Style Ranch
Bedrooms 4
Full Baths 3
Originating Board rmlsa
Year Built 1973
Annual Tax Amount $3,035
Tax Year 2022
Lot Size 1.320 Acres
Acres 1.32
Lot Dimensions 332 x 403 x 353
Property Description
This nicely maintained private, secluded 2975 finished sqft home is situated on a 1.32 wooded acre lot. Main floor has 1700 sqft that features a living room, dining room, kitchen & a family room w/a brick wood burning fireplace that opens to a screened porch/back deck where you can enjoy the wooded views. Main floor has 3 bedrooms, 2 full baths w/the master having an en suite. Lower level has 1275 finished sqft w/a walk out to the private back yard which features an expansive family room w/a brick wood burning fireplace, 1 bedroom with no closet, ¾ bathroom, office w/a closet, separate laundry room, pantry/storage room, utility room & other multi use spaces. Upgraded whole house dual pane windows. New 2018-2021, back deck, ceiling fans, painted interior, flooring, reverse osmosis soft water and a 50-gallon electric hot water heater. New 2022 private well, refrigerator. New 2023 fiber optic internet. Space to park an RV. Property serviced by a private well and septic system.
Location
State IA
County Muscatine
Area Qcara Area
Direction Off of East Hwy 22
Rooms
Basement Full, Partially Finished, Walk Out
Kitchen Dining Formal, Eat-In Kitchen
Interior
Interior Features Ceiling Fan(s), Garage Door Opener(s)
Heating Gas, Forced Air, Electric Water Heater, Central Air
Fireplaces Number 2
Fireplaces Type Family Room, Living Room, Wood Burning
Fireplace Y
Appliance Dishwasher, Dryer, Range/Oven, Refrigerator, Washer, Water Softener Owned
Exterior
Garage Spaces 2.0
View true
Roof Type Composition
Street Surface Paved
Garage 1
Building
Lot Description Other
Faces Off of East Hwy 22
Water Private Well, Septic System
Architectural Style Ranch
Structure Type Vinyl Siding
New Construction false
Schools
High Schools Muscatine
Others
Tax ID 0920378001
Read Less



