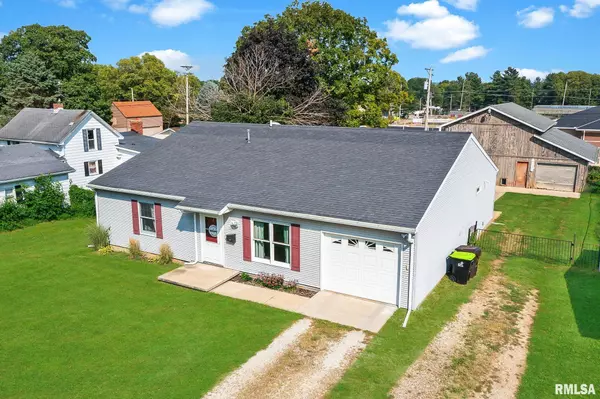For more information regarding the value of a property, please contact us for a free consultation.
314 N 5TH ST Chillicothe, IL 61523
Want to know what your home might be worth? Contact us for a FREE valuation!

Our team is ready to help you sell your home for the highest possible price ASAP
Key Details
Sold Price $155,000
Property Type Single Family Home
Sub Type Single Family Residence
Listing Status Sold
Purchase Type For Sale
Square Footage 1,824 sqft
Price per Sqft $84
Subdivision Unavailable
MLS Listing ID PA1244990
Sold Date 10/06/23
Style Ranch
Bedrooms 3
Full Baths 2
Originating Board rmlsa
Year Built 1978
Annual Tax Amount $3,376
Tax Year 2022
Lot Dimensions 75X165
Property Description
Move right in to this updated 3 bed, 2 bath ranch offering over 1,800 sq ft of finished living space with a 36X36 heated outbuilding! You will love the spacious layout with large rooms and gleaming floors! Updated modern kitchen featuring concrete counters, white cabinetry, new sink, custom brick walls, SS appliances, and LVT flooring! Huge primary suite, 2 additional nice sized bedrooms, 2 full baths, and laundry on main. Large living room pouring in natural light with backyard access. Nice fenced in backyard with newer concrete patio area and pathway leading to the heated outbuilding providing concrete floors, additional parking, storage space, and hobby area! Great corner lattice-top privacy fence area including a jacuzzi for your relaxation! Perfect backyard for pets, kids, and gardening. Recent updates: Kitchen-(2022), LVT Flooring Informal & Kitchen-(2022), A/C & Furnace-(2019), & Concrete. This tastefully updated home has been and well cared for and is ready for a new owner! Located in the heart of Chillicothe, schedule your showing fast!
Location
State IL
County Peoria
Area Paar Area
Direction RTE 29 NORTH, LEFT ON MAPLE LEFT ON 5TH
Rooms
Basement Crawl Space, Partial
Kitchen Eat-In Kitchen
Interior
Interior Features Cable Available
Heating Central Air
Fireplace Y
Appliance Dishwasher, Microwave, Range/Oven, Refrigerator
Exterior
Exterior Feature Fenced Yard, Outbuilding(s), Patio
Garage Spaces 1.0
View true
Roof Type Shingle
Street Surface Paved
Garage 1
Building
Lot Description Level
Faces RTE 29 NORTH, LEFT ON MAPLE LEFT ON 5TH
Water Public Sewer, Public
Architectural Style Ranch
Structure Type Vinyl Siding
New Construction false
Schools
High Schools Il Valley Central High District #321
Others
Tax ID 05-29-212-003
Read Less



