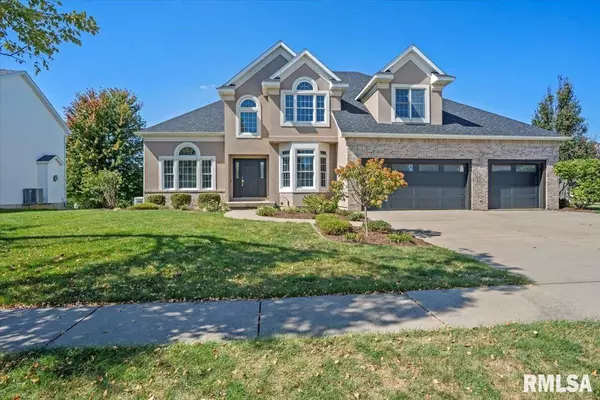For more information regarding the value of a property, please contact us for a free consultation.
115 HEATHERSTONE DR Chatham, IL 62629
Want to know what your home might be worth? Contact us for a FREE valuation!

Our team is ready to help you sell your home for the highest possible price ASAP
Key Details
Sold Price $382,500
Property Type Single Family Home
Sub Type Single Family Residence
Listing Status Sold
Purchase Type For Sale
Square Footage 4,457 sqft
Price per Sqft $85
Subdivision Manor Hill
MLS Listing ID CA1025010
Sold Date 10/10/23
Style Two Story
Bedrooms 5
Full Baths 3
Half Baths 1
Originating Board rmlsa
Year Built 2003
Annual Tax Amount $10,675
Tax Year 2022
Lot Dimensions 66 x 142 x 96 x 140
Property Description
WELCOME HOME! This Wonderful 2-Story Has over 4,450 finished Sq. Ft. and has a Walk-out Basement that Overlooks a Beautiful Manicured Lot. Highlights of this Home include a Soaring 2 Story Entrance, 5 Bedrooms, 3.5 Baths, the Popular Main Floor Office w/Double Glass French Door Entry and an Open Kitchen/Family Rm. All Bedrooms are Good Sized. The Finished Basement has the 5th Bedroom (with Full Sized Windows) and the Possibility to finish More Room in the Large Storage Area also with Full Size Windows. Recent Fresh Painting Has Been Done Along with Deck Staining. There's a Handy 2nd Basement Access from the Oversized 3.5 C Garage. A LOT of Value!
Location
State IL
County Sangamon
Area Chatham, Etc
Direction Rt 4 to Chatham or Gordon DR to Walnut. South on Gordon after Light on Walnut to 1st Manor Hill Entrance. East to Heatherstone and North (Left) to House on the west side of street.
Rooms
Basement Full, Partially Finished, Walk Out
Kitchen Breakfast Bar, Dining Formal, Dining Informal, Eat-In Kitchen, Island
Interior
Interior Features Cable Available, Vaulted Ceiling(s), Garage Door Opener(s), Solid Surface Counter, Ceiling Fan(s), Foyer - 2 Story
Heating Gas, Forced Air, Central Air
Fireplaces Number 1
Fireplaces Type Gas Log, Living Room
Fireplace Y
Appliance Dishwasher, Range/Oven, Refrigerator
Exterior
Exterior Feature Deck, Patio
Garage Spaces 3.0
View true
Roof Type Shingle
Street Surface Paved
Garage 1
Building
Lot Description Level
Faces Rt 4 to Chatham or Gordon DR to Walnut. South on Gordon after Light on Walnut to 1st Manor Hill Entrance. East to Heatherstone and North (Left) to House on the west side of street.
Foundation Concrete, Poured Concrete
Water Public, Public Sewer
Architectural Style Two Story
Structure Type Brick, Stucco, Vinyl Siding
New Construction false
Schools
High Schools Chatham District #5
Others
Tax ID 29080327039
Read Less



