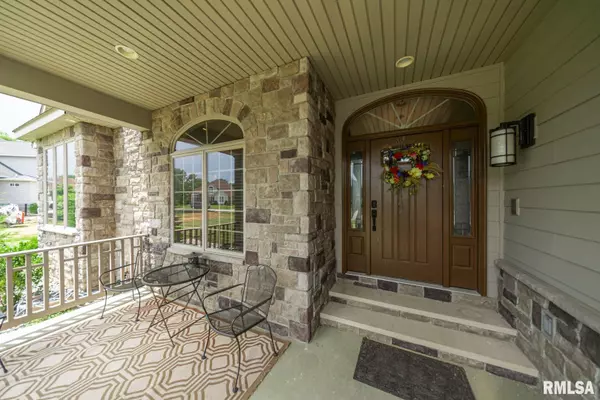For more information regarding the value of a property, please contact us for a free consultation.
504 David Livingstone DR Carterville, IL 62918
Want to know what your home might be worth? Contact us for a FREE valuation!

Our team is ready to help you sell your home for the highest possible price ASAP
Key Details
Sold Price $530,000
Property Type Single Family Home
Sub Type Single Family Residence
Listing Status Sold
Purchase Type For Sale
Square Footage 4,338 sqft
Price per Sqft $122
Subdivision Wildwood Arbor
MLS Listing ID EB449613
Sold Date 10/10/23
Style One and Half Story
Bedrooms 5
Full Baths 3
Originating Board rmlsa
Year Built 2012
Annual Tax Amount $6,540
Tax Year 2021
Lot Size 0.470 Acres
Acres 0.47
Lot Dimensions irregular
Property Description
One year Choice Home Warranty is included! One thing is very clear; you'll never need a flashlight in this stunning home. Custom designed by the seller, this homes provides lighting at your fingertips; regardless of where you travel throughout the home. And when the power does go out completely, you'll still rest comfortably with the home generator system to keeps things comfy inside. Sitting in a quiet Carterville cul-de-sac, you're likely to know anyone that drives by. With five bedrooms and three full baths, you'll have ample room. You'll love the large entertainment system and wet bar in the rec room. Custom designed large oversized windows in the basement bedrooms provide more than adequate space to escape in case of emergency. Oh, there's even a tornado safe room included. With 9, 10 and 12 foot ceilings, a breakfast nook in the kitchen, a wonderful executive study, upper level bonus room and a covered patio with a gas fireplace for those cool evenings to come, this executive home in Wildwood Arbor is sure to pamper. Make your appointment today and become a part of this wonderful neighborhood tomorrow.
Location
State IL
County Williamson
Area Ebor Area
Direction North on Division to Arbor Dr., follow to Rebecca to David Livingston, to house on left.
Rooms
Basement Full, Partially Finished
Kitchen Breakfast Bar, Dining Formal, Island
Interior
Interior Features TV Antenna, Blinds, Cable Available, Ceiling Fan(s), Vaulted Ceiling(s), Garage Door Opener(s), Security System, Solid Surface Counter, Surround Sound Wiring, Wet Bar
Heating Gas, Forced Air, Central Air, Tankless Water Heater, Zoned
Fireplaces Number 1
Fireplaces Type Gas Log, Living Room, Other
Fireplace Y
Appliance Hood/Fan, Range/Oven, Refrigerator, Trash Compactor, Water Filtration System
Exterior
Exterior Feature Patio, Porch
Garage Spaces 2.5
View true
Roof Type Shingle
Street Surface Paved
Garage 1
Building
Lot Description Cul-De-Sac, Lake View, Level
Faces North on Division to Arbor Dr., follow to Rebecca to David Livingston, to house on left.
Foundation Concrete
Water Public Sewer, Public
Architectural Style One and Half Story
Structure Type Frame, Other
New Construction false
Schools
Elementary Schools Carterville
Middle Schools Carterville
High Schools Carterville
Others
Tax ID 0503-286-004
Read Less



