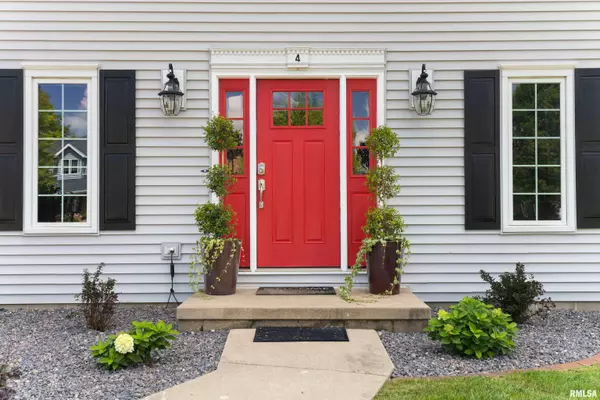For more information regarding the value of a property, please contact us for a free consultation.
4 SOMERSET CT Washington, IL 61571
Want to know what your home might be worth? Contact us for a FREE valuation!

Our team is ready to help you sell your home for the highest possible price ASAP
Key Details
Sold Price $358,000
Property Type Single Family Home
Sub Type Single Family Residence
Listing Status Sold
Purchase Type For Sale
Square Footage 2,512 sqft
Price per Sqft $142
Subdivision Devonshire Estates
MLS Listing ID PA1244835
Sold Date 10/23/23
Style Two Story
Bedrooms 4
Full Baths 2
Half Baths 1
Originating Board rmlsa
Year Built 1991
Annual Tax Amount $7,330
Tax Year 2022
Lot Dimensions 110x126x111x116
Property Description
Step into the inviting atmosphere of 4 Somerset Ct in the desirable Devonshire Estates of Washington. This charming 4-bedroom, 2.5-bathroom home has been thoughtfully updated to create a comfortable and welcoming space. Situated on a peaceful cul-de-sac, the location offers a sense of tranquility while being conveniently close to the Washington Pool and the scenic Washington Park with its recreational trail. Step outside to the beautifully landscaped backyard, a true retreat that has been redesigned in 2023. Accessible from the main floor's expansive great room, featuring high vaulted ceilings and generously sized windows, you'll find this space bathed in natural light, providing a seamless connection between indoor and outdoor living. For those cherished late summer days, you can retreat to the screened-in patio. The kitchen, a heartwarming hub of the home, has been tastefully updated with modern touches, including sleek quartz countertops. The primary bedroom offers a private sanctuary, complete with an en-suite bathroom featuring split bathing accommodations and soaking tub. The remaining bedrooms are sizable with large closets for plenty of storage. This gem of a home won't last long. Schedule your appointment today!
Location
State IL
County Tazewell
Area Paar Area
Direction Kensington to Somerset
Rooms
Basement Crawl Space, Partial
Kitchen Dining Formal, Eat-In Kitchen, Island, Pantry
Interior
Interior Features Attic Storage, Cable Available, Ceiling Fan(s), Vaulted Ceiling(s), Garage Door Opener(s), Garden Tub, High Speed Internet, Skylight(s), Solid Surface Counter, Window Treatments
Heating Gas, Forced Air, Gas Water Heater, Central Air, Whole House Fan, Tankless Water Heater
Fireplaces Number 1
Fireplaces Type Gas Starter, Great Room
Fireplace Y
Appliance Dishwasher, Disposal, Dryer, Hood/Fan, Microwave, Range/Oven, Refrigerator, Trash Compactor, Washer, Water Softener Owned
Exterior
Exterior Feature Patio, Porch/3-Season
Garage Spaces 3.0
View true
Roof Type Shingle
Street Surface Paved
Garage 1
Building
Lot Description Cul-De-Sac, Level
Faces Kensington to Somerset
Foundation Block
Water Public Sewer, Public
Architectural Style Two Story
Structure Type Frame, Vinyl Siding
New Construction false
Schools
Elementary Schools Lincoln
Middle Schools Washington
High Schools Washington
Others
Tax ID 02-02-14-103-012
Read Less



