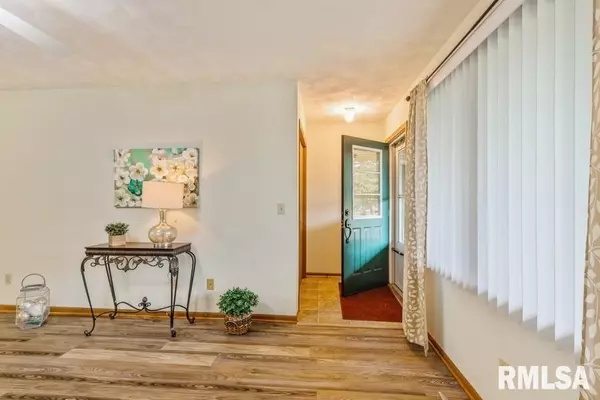For more information regarding the value of a property, please contact us for a free consultation.
1222 47TH Avenue Court #11 East Moline, IL 61244
Want to know what your home might be worth? Contact us for a FREE valuation!

Our team is ready to help you sell your home for the highest possible price ASAP
Key Details
Sold Price $155,000
Property Type Condo
Sub Type Attached Condo
Listing Status Sold
Purchase Type For Sale
Square Footage 1,287 sqft
Price per Sqft $120
Subdivision Quail Run East Condos
MLS Listing ID QC4246747
Sold Date 10/27/23
Bedrooms 3
Full Baths 2
Originating Board rmlsa
Year Built 1993
Annual Tax Amount $2,236
Tax Year 2022
Lot Dimensions common
Property Description
BEAUTIFUL ranch condo is sure to please! Located in a quiet cul-de-sac, with plenty of shopping & restaurants nearby. Upon entering the condo, you'll notice the cheerful abundance of natural light through the windows and skylight. You'll also see the beautiful luxury vinyl flooring that is carried throughout the large living room, formal dining area, hallway & main floor bedrooms. You're gonna love the spacious eat-in kitchen with plenty cabinets & counter space. A newer sliding glass door leads you to the nice composite deck out back. This condo has an attached 2 car garage with back alley entrance. Washer and dryer located on the main level for easy living. Large primary bedroom has a private full bath, and a great walk in closet. Both bathrooms are equipped with easy step in showers. The full basement has a non-conforming bedroom, and lots of storage space with built in shelving. All appliances stay. Pets are welcome. Condo in an Estate, selling as-is. YOU MUST BE QUICK, BOOK YOUR SHOWING TODAY !
Location
State IL
County Rock Island
Area Qcara Area
Direction Avenue of the Cities, S on Archer Drive, W on 47th Ave. Ct.
Rooms
Basement Full, Partially Finished, Unfinished
Kitchen Dining Formal, Dining/Living Combo, Eat-In Kitchen
Interior
Interior Features Cable Available, Garage Door Opener(s), Blinds, Ceiling Fan(s), Skylight(s), High Speed Internet
Heating Forced Air, Gas Water Heater, Central Air
Fireplace Y
Appliance Dishwasher, Disposal, Hood/Fan, Microwave, Range/Oven, Refrigerator, Water Softener Owned, Washer, Dryer
Exterior
Exterior Feature Deck
Garage Spaces 2.0
View true
Roof Type Shingle
Street Surface Paved
Garage 1
Building
Lot Description Cul-De-Sac, Level
Faces Avenue of the Cities, S on Archer Drive, W on 47th Ave. Ct.
Story 1
Foundation Poured Concrete
Water Public, Public Sewer
Level or Stories 1
Structure Type Vinyl Siding
New Construction false
Schools
Elementary Schools Wells
Middle Schools Glenview
High Schools United Township
Others
Tax ID 17-12-230-003
Read Less



