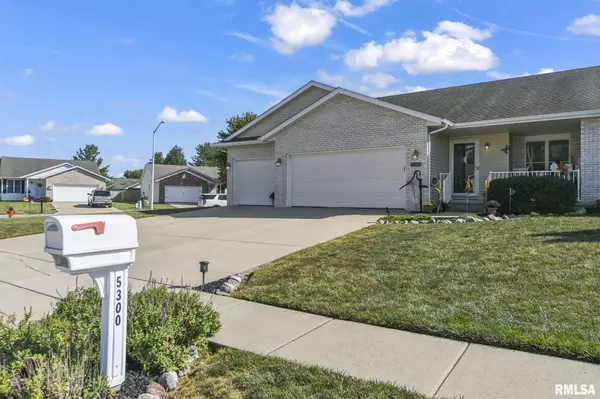For more information regarding the value of a property, please contact us for a free consultation.
5300 BILTMORE DR Springfield, IL 62711
Want to know what your home might be worth? Contact us for a FREE valuation!

Our team is ready to help you sell your home for the highest possible price ASAP
Key Details
Sold Price $260,000
Property Type Single Family Home
Sub Type Attached Single Family
Listing Status Sold
Purchase Type For Sale
Square Footage 2,006 sqft
Price per Sqft $129
Subdivision Deerfield
MLS Listing ID CA1024698
Sold Date 11/03/23
Style Ranch
Bedrooms 3
Full Baths 2
Originating Board rmlsa
Year Built 2010
Annual Tax Amount $3,871
Tax Year 2022
Lot Size 10,018 Sqft
Acres 0.23
Lot Dimensions irregular (10,067 sq ft)
Property Description
**Rare Find Alert** Looking for a 2-3 bedroom duplex with a basement and a 3 car garage??? Here it is… And this may be the coolest back patio you have ever seen. Boasting a trendy black stained patio, white pergola with lights, buried firepit and landscaped to the hilt. Main level has 2 bedrooms and 2 baths. The primary Suite has 1 closet, plus walk-in closet. Kitchen has plenty of cabinets, pantry and breakfast bar too. The lower level has family room with egress window and 3rd bedroom or office (no egress in bedroom). The unfinished area currently is being used as play area and has carpet remnants that can stay. The basement is also plumbed for bath. All new carpet and everything freshly painted in 2023 so it is good to go. Bonus: Pull down attic for storage and Vivint security system. Other updates: AC 2022 and newer vinyl fence. Pre-inspected.
Location
State IL
County Sangamon
Area Springfield
Direction From W Wabash turn North on Archer Elevator. L on W Iles. R on Gander. L on Murre. R on Knoxville. L on Biltmore
Rooms
Basement Full, Partially Finished
Kitchen Breakfast Bar, Eat-In Kitchen, Pantry
Interior
Interior Features Attic Storage, Blinds, Cable Available, Ceiling Fan(s), Vaulted Ceiling(s), Garage Door Opener(s), High Speed Internet, Security System, Window Treatments
Heating Gas, Forced Air, Central Air
Fireplaces Number 1
Fireplaces Type Gas Log, Living Room
Fireplace Y
Appliance Dishwasher, Disposal, Microwave, Range/Oven, Refrigerator
Exterior
Exterior Feature Patio
Garage Spaces 3.0
View true
Roof Type Shingle
Street Surface Paved
Garage 1
Building
Lot Description Corner Lot, Level
Faces From W Wabash turn North on Archer Elevator. L on W Iles. R on Gander. L on Murre. R on Knoxville. L on Biltmore
Foundation Poured Concrete
Water Public Sewer, Public
Architectural Style Ranch
Structure Type Frame,Brick,Vinyl Siding
New Construction false
Schools
High Schools New Berlin District #16
Others
Tax ID 21030473045
Read Less



