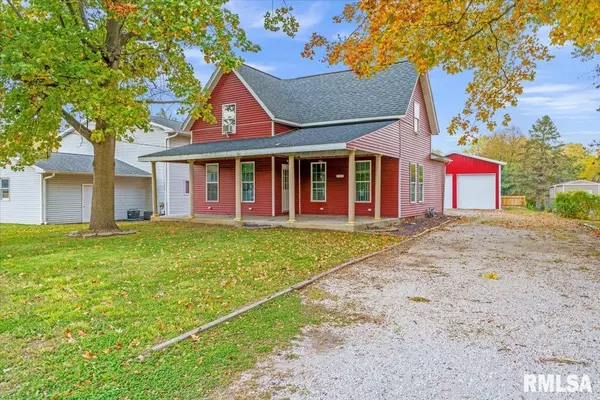For more information regarding the value of a property, please contact us for a free consultation.
117 E MILL ST Rochester, IL 62563
Want to know what your home might be worth? Contact us for a FREE valuation!

Our team is ready to help you sell your home for the highest possible price ASAP
Key Details
Sold Price $175,000
Property Type Single Family Home
Sub Type Single Family Residence
Listing Status Sold
Purchase Type For Sale
Square Footage 1,770 sqft
Price per Sqft $98
MLS Listing ID CA1025646
Sold Date 11/09/23
Style Two Story
Bedrooms 4
Full Baths 2
Half Baths 1
Originating Board rmlsa
Tax Year 22
Lot Dimensions 63x170
Property Description
Spacious and updated, this 4 bedroom, 2.5 bath farmhouse style home offers a generous amount of family living space and a beautiful 2015 built 22x44 machine shed!! Main level features a family room with an adjoining dining room w/built in bar, updated kitchen and full guest bath and a primary bedroom suite with a large walk-in closet & full private bathroom. Upper level as three additional bedrooms and toilet/sink "nook" that could be easily removed by the next owner, if desired. Unfinished basement for storage. Majority of home has been updated since 2015 - including lower roof (2019), 200amp service, some plumbing, central air unit/furnace, new main level bathroom, drywall, insulation, floors, windows, sewer & water to street. Main roof was new in 2011. Rochester Schools for the kids! Schedule your showing today!
Location
State IL
County Sangamon
Area Buckhart, New City, Rochester
Direction Main to N. Walnut to Mill
Rooms
Basement Partial, Unfinished
Kitchen Dining Formal
Interior
Interior Features Bar, Cable Available, Blinds, Ceiling Fan(s)
Heating Gas, Forced Air, Central Air
Fireplace Y
Appliance Dishwasher, Microwave, Range/Oven, Refrigerator
Exterior
Exterior Feature Outbuilding(s), Porch
Garage Spaces 4.0
View true
Roof Type Shingle
Street Surface Paved
Garage 1
Building
Lot Description Level
Faces Main to N. Walnut to Mill
Water Public Sewer, Public
Architectural Style Two Story
Structure Type Vinyl Siding
New Construction false
Schools
High Schools Rochester District #3A
Others
Tax ID 23-15.0-151-014
Read Less



