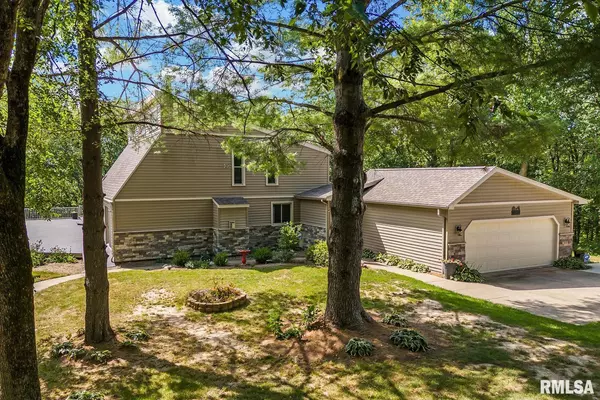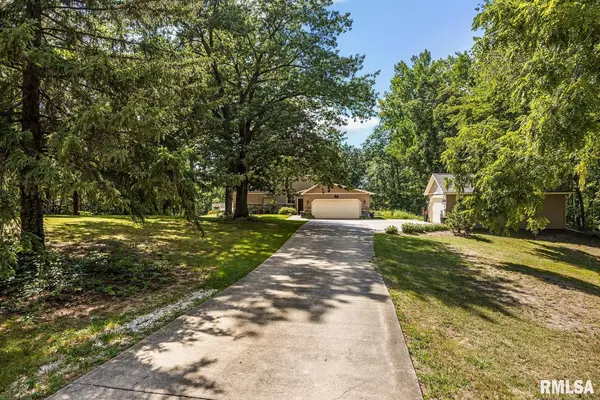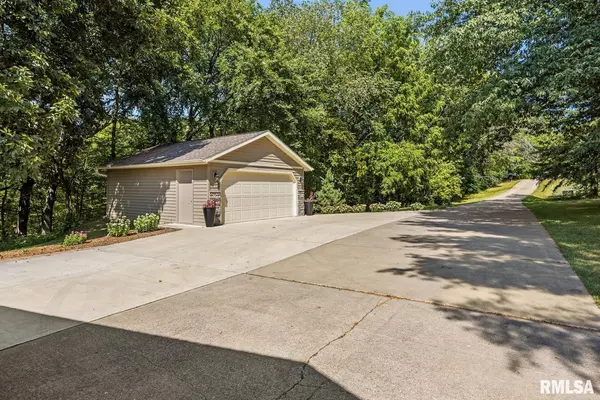For more information regarding the value of a property, please contact us for a free consultation.
20513 N DEER BLUFFS DR Chillicothe, IL 61523
Want to know what your home might be worth? Contact us for a FREE valuation!

Our team is ready to help you sell your home for the highest possible price ASAP
Key Details
Sold Price $289,000
Property Type Single Family Home
Sub Type Single Family Residence
Listing Status Sold
Purchase Type For Sale
Square Footage 2,672 sqft
Price per Sqft $108
Subdivision Fawn Hills
MLS Listing ID PA1245061
Sold Date 11/10/23
Style Two Story
Bedrooms 3
Full Baths 3
Half Baths 1
HOA Fees $500
Originating Board rmlsa
Year Built 1980
Annual Tax Amount $4,314
Tax Year 2022
Lot Size 1.940 Acres
Acres 1.94
Lot Dimensions 289x210x250x300x362x272
Property Description
WOW! What a beautiful setting tucked back in Fawn Hills Subdivision! This truly is a must see! Come take a look at this awesome 3 bedroom, 3-1/2 bath home sitting on just under 2 acres with a 2 car attached garage, and an almost new 2 car detached garage. The main level offers a newly remodeled kitchen with quartz backwashed countertops, living room with gas log fireplace, informal dining, 4 season room with newer windows & sliding glass doors, and a newly remodeled half bath. Upstairs you will find all 3 bedrooms including the primary suite with full bath. There is also another newly remodeled full bathroom upstairs. The basement is mostly finished with a nice sized family room and another full bathroom, an office that could be a 4th bedroom, along with plenty of storage. Outside you will find a massive composite deck surrounding a recessed pool in the private backyard, along with a nicely landscaped front yard. So many updates have been done over the past 4 years including kitchen & baths, paint, flooring, deck & pool, garage & concrete driveway, front yard landscaping, air conditioner, stainless steel kitchen appliances, washer and dryer, sunroom doors & windows, new blackout blinds throughout house, roof, water heater, 4 new toilets, outside security lighting, garage wiring, ceiling fans, & stone front. Just move in and enjoy your new home!
Location
State IL
County Peoria
Area Paar Area
Zoning Residential
Direction RT 29 to West on Hart, South on Deer Bluffs to the end
Rooms
Basement Finished, Partial
Kitchen Dining/Living Combo
Interior
Interior Features Cable Available, Vaulted Ceiling(s), Garage Door Opener(s), Solid Surface Counter, Blinds, Ceiling Fan(s), Garden Tub
Heating Gas, Forced Air, Humidifier, Gas Water Heater, Central Air
Fireplaces Number 2
Fireplaces Type Free Standing, Gas Log, Living Room, Other, Wood Burning Stove
Fireplace Y
Appliance Dishwasher, Dryer, Hood/Fan, Range/Oven, Refrigerator, Washer, Water Softener Owned
Exterior
Exterior Feature Deck, Pool Above Ground
Garage Spaces 4.0
View true
Roof Type Shingle
Street Surface Paved
Garage 1
Building
Lot Description Level, Wooded
Faces RT 29 to West on Hart, South on Deer Bluffs to the end
Foundation Block
Water Community Water, Septic System
Architectural Style Two Story
Structure Type Frame,Stone,Vinyl Siding
New Construction false
Schools
Elementary Schools South
Middle Schools Chillicothe
High Schools Il Valley Central High District #321
Others
HOA Fee Include Utilities
Tax ID 05-18-151-017
Read Less



