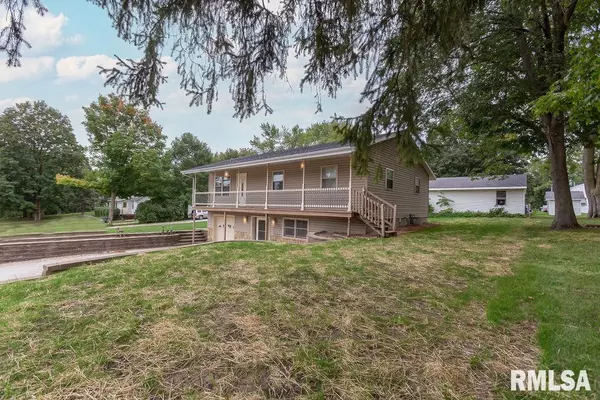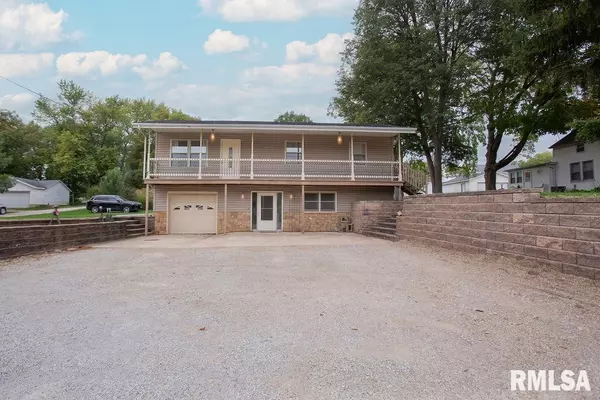For more information regarding the value of a property, please contact us for a free consultation.
1004 S MAIN ST Eureka, IL 61530
Want to know what your home might be worth? Contact us for a FREE valuation!

Our team is ready to help you sell your home for the highest possible price ASAP
Key Details
Sold Price $152,000
Property Type Single Family Home
Sub Type Single Family Residence
Listing Status Sold
Purchase Type For Sale
Square Footage 2,097 sqft
Price per Sqft $72
Subdivision Hartter
MLS Listing ID PA1245978
Sold Date 11/21/23
Style Raised Ranch
Bedrooms 3
Full Baths 2
Originating Board rmlsa
Year Built 1972
Annual Tax Amount $2,119
Tax Year 2022
Lot Dimensions 132 x 95
Property Description
Another desirable home in Eureka! This raised ranch has 3 bedrooms and 2 full bathrooms with the possibility of a 4th bedroom, although no egress. New Carpet upstairs in 2023, roof re-shingled (single layer) in 2020. 1 car attached garage also has a small workshop area. Great space in the back yard or deck off of the dining room to enjoy those beautiful evenings! So much to like about this home, don't miss it!
Location
State IL
County Woodford
Area Paar Area
Zoning Residential
Direction Along Route 117 in Eureka on W side of road.
Rooms
Basement None
Kitchen Dining Informal, Dining/Living Combo
Interior
Interior Features Blinds, Cable Available, Ceiling Fan(s), Garage Door Opener(s), High Speed Internet
Heating Gas, Forced Air, Gas Water Heater, Central Air
Fireplace Y
Appliance Dishwasher, Disposal, Microwave, Range/Oven
Exterior
Exterior Feature Deck, Porch, Replacement Windows
Garage Spaces 1.0
View true
Roof Type Shingle
Street Surface Paved
Garage 1
Building
Lot Description Level, Sloped
Faces Along Route 117 in Eureka on W side of road.
Foundation Block
Water Public Sewer, Public
Architectural Style Raised Ranch
Structure Type Frame,Vinyl Siding
New Construction false
Schools
Elementary Schools Eureka
Middle Schools Eureka
High Schools Eureka
Others
Tax ID 13-13-406-008
Read Less



