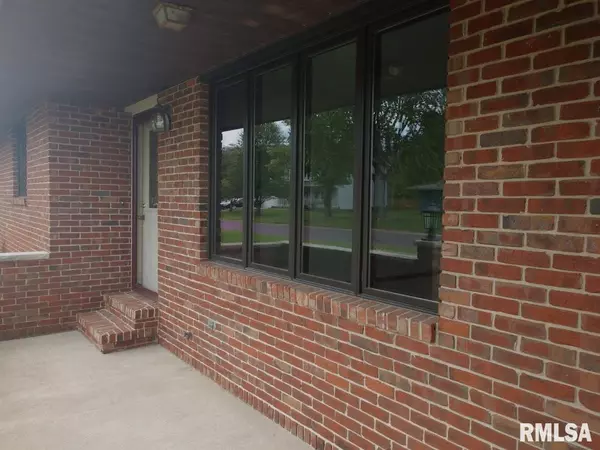For more information regarding the value of a property, please contact us for a free consultation.
18769 PERRY DR Virden, IL 62690
Want to know what your home might be worth? Contact us for a FREE valuation!

Our team is ready to help you sell your home for the highest possible price ASAP
Key Details
Sold Price $195,000
Property Type Single Family Home
Sub Type Single Family Residence
Listing Status Sold
Purchase Type For Sale
Square Footage 1,671 sqft
Price per Sqft $116
Subdivision Tower Heights
MLS Listing ID CA1025240
Sold Date 11/22/23
Style Ranch
Bedrooms 3
Full Baths 2
Half Baths 1
Year Built 1978
Annual Tax Amount $2,879
Tax Year 2022
Lot Dimensions 125.16x100x150x75x39
Property Sub-Type Single Family Residence
Source rmlsa
Property Description
Nice Front Porch Greets You to this Freshly Painted Throughout/Ready to Move into Ranch! 3 Bedrooms, 2- Full, 1 -1/2 Baths, Large Eat in Kitchen plus a Formal Dining Room that could also be a possible dedicated work from Home Office. Living Room offers a Wood Burning Brick Fireplace to relax in front of in the coming months and has an Updated Pella Sliding Door to access the Patio. New Ceiling Light Fixtures, Tub/Shower Fixtures and Living Room Flooring help complement this Immaculate Home. Efficient Furnace is approximately 1 yr old. Roof, Pella Windows, Water Heater, Dishwasher, Disposal and Range/Oven are Approximately 3 yrs. The any updates, Steel Siding and Customized Concrete Drive Show Pride of Ownership. 2 Car Garage Wall Cabinets and Storage Shed will Stay! Alarm System is Rented. Preapproved Buyers Only!
Location
State IL
County Sangamon
Area Virden, Girard
Zoning None
Direction RT 4 to the North Side of Virden, turn West on Tower Heights Road at Carousel Day Care. Go to Perry Drive. Home will be on the West Corner.
Rooms
Basement None
Kitchen Breakfast Bar, Dining Formal, Dining Informal, Eat-In Kitchen, Island
Interior
Interior Features Blinds, Ceiling Fan(s), Garage Door Opener(s)
Heating Gas, Forced Air, Central Air
Fireplaces Number 1
Fireplaces Type Living Room, Wood Burning
Fireplace Y
Appliance Dishwasher, Disposal, Hood/Fan, Range/Oven
Exterior
Exterior Feature Patio, Porch, Replacement Windows, Shed(s)
Garage Spaces 2.0
View true
Roof Type Shingle
Street Surface Paved
Garage 1
Building
Lot Description Corner Lot, Level
Faces RT 4 to the North Side of Virden, turn West on Tower Heights Road at Carousel Day Care. Go to Perry Drive. Home will be on the West Corner.
Foundation Block
Water Public Sewer, Public
Architectural Style Ranch
Structure Type Frame,Brick,Steel Siding
New Construction false
Schools
High Schools North Mac District #34
Others
Tax ID 34330378001
Read Less
GET MORE INFORMATION




