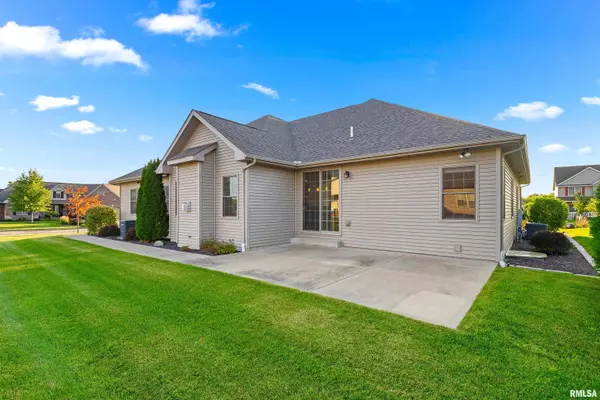For more information regarding the value of a property, please contact us for a free consultation.
1301 COVENTRY DR Washington, IL 61571
Want to know what your home might be worth? Contact us for a FREE valuation!

Our team is ready to help you sell your home for the highest possible price ASAP
Key Details
Sold Price $509,000
Property Type Single Family Home
Sub Type Single Family Residence
Listing Status Sold
Purchase Type For Sale
Square Footage 4,538 sqft
Price per Sqft $112
Subdivision Devonshire Estates
MLS Listing ID PA1245824
Sold Date 11/21/23
Style Ranch
Bedrooms 5
Full Baths 3
Half Baths 1
Originating Board rmlsa
Year Built 2014
Annual Tax Amount $13,423
Tax Year 2022
Lot Dimensions SEE PLAT
Property Description
CUSTOM BUILT AND LOADED WITH TOP QUALITY EXTRAS FOR THIS 5 BR AND 3.5 BATH BEAUTY ON CORNER LOT IN DEVONSHIRE ESTATES ! HIGHLY DESIRED OPEN FLOOR PLAN WITH SPACIOUS GREAT ROOM AND FIREPLACE. OVERSIZED 3 CAR ATTACHED GARAGE. Large master suite with large walk in closet. Master bath boasts heated tiled floors, jetted tub, and walk in tiled shower. Beautifully finished entertainment plus basement with kitchen/bar area, surround sound, and loads of storage areas. This home has many upgrades including: Peruvian tigerwood hardwood floors, plastered walls, custom window treatments, crown molding, heated floors, epoxy coating on garage floor, whole house generator, tankless water heater, dual zone HVAC, central vac, yard irrigation, FIBER ENABLED HOME, plus much more! SHOW THIS ONE!
Location
State IL
County Tazewell
Area Paar Area
Direction Rt 24 to Wilmore to Westgate to Kensington to Coventry
Rooms
Basement Daylight, Egress Window(s), Finished, Full
Kitchen Breakfast Bar, Dining Formal, Dining Informal, Eat-In Kitchen, Island, Pantry
Interior
Interior Features Blinds, Bar, Cable Available, Ceiling Fan(s), Vaulted Ceiling(s), Central Vacuum, Central Vacuum, Garage Door Opener(s), Jetted Tub, Solid Surface Counter, Wet Bar
Heating Gas, Forced Air, Central Air, Generator, Tankless Water Heater
Fireplaces Number 1
Fireplaces Type Gas Log, Great Room
Fireplace Y
Appliance Dishwasher, Disposal, Dryer, Hood/Fan, Microwave, Range/Oven, Refrigerator, Washer, Water Softener Owned
Exterior
Exterior Feature Irrigation System, Patio
Garage Spaces 3.0
View true
Roof Type Shingle
Garage 1
Building
Lot Description Corner Lot, Level
Faces Rt 24 to Wilmore to Westgate to Kensington to Coventry
Foundation Poured Concrete
Water Public Sewer, Public
Architectural Style Ranch
Structure Type Frame,Brick Partial,Stone,Vinyl Siding
New Construction false
Schools
Middle Schools Washington
High Schools Washington
Others
Tax ID 02-02-14-109-019
Read Less



