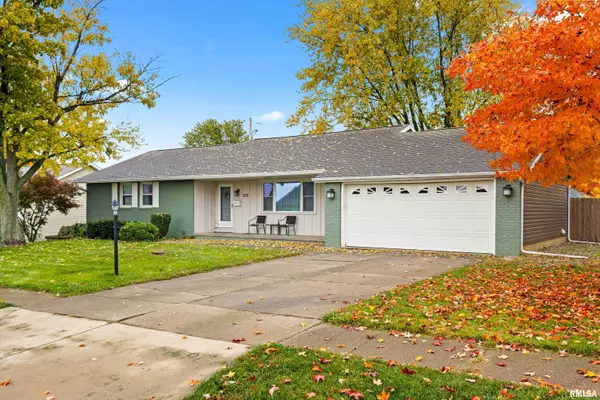For more information regarding the value of a property, please contact us for a free consultation.
1001 WESTMINSTER DR Washington, IL 61571
Want to know what your home might be worth? Contact us for a FREE valuation!

Our team is ready to help you sell your home for the highest possible price ASAP
Key Details
Sold Price $227,500
Property Type Single Family Home
Sub Type Single Family Residence
Listing Status Sold
Purchase Type For Sale
Square Footage 2,283 sqft
Price per Sqft $99
Subdivision Devonshire Estates
MLS Listing ID PA1246405
Sold Date 11/21/23
Style Ranch
Bedrooms 3
Full Baths 2
Half Baths 1
Originating Board rmlsa
Year Built 1975
Annual Tax Amount $4,253
Tax Year 2022
Lot Dimensions 95x109
Property Description
Welcome to your dream home! This stunning 3 bed, 2.5 bath gem is ready to impress. Step inside and be greeted by an open and spacious living room, perfect for all of your entertaining needs. The master suite is a true oasis, complete with a private en-suite bathroom. Step outside and discover your own private backyard paradise. Whether you're hosting a summer BBQ or simply enjoying a quiet evening under the stars, the spacious patio with retractable awning and yard provide the perfect backdrop. Located in a friendly neighborhood, this home is just minutes away from local schools, parks, and shopping centers. With easy access to major highways, commuting to work or exploring the city is a breeze. With many updates including new sump pump, furnace, and added gutters/gutter guards, this one won't last long! Schedule a showing today and experience the charm and comfort this 3 bed, 2.5 bath home has to offer!
Location
State IL
County Tazewell
Area Paar Area
Direction N Main, L Devonshire, L Westminster
Rooms
Basement Full, Partially Finished
Kitchen Dining/Living Combo
Interior
Interior Features Cable Available, Garage Door Opener(s), Blinds, Ceiling Fan(s), Radon Mitigation System, High Speed Internet
Heating Gas, Forced Air, Electric Water Heater, Central Air
Fireplace Y
Appliance Dishwasher, Disposal, Hood/Fan, Microwave, Range/Oven, Refrigerator, Washer, Dryer
Exterior
Exterior Feature Deck, Fenced Yard, Porch
Garage Spaces 2.0
View true
Roof Type Shingle
Street Surface Paved
Garage 1
Building
Lot Description Corner Lot, Level
Faces N Main, L Devonshire, L Westminster
Water Public, Public Sewer
Architectural Style Ranch
Structure Type Brick Partial,Vinyl Siding,Wood Siding
New Construction false
Schools
High Schools Washington
Others
Tax ID 02-02-14-203-034
Read Less



