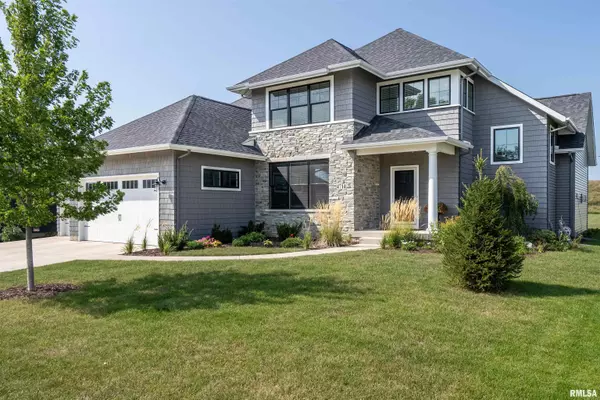For more information regarding the value of a property, please contact us for a free consultation.
4714 LAKESIDE DR Bettendorf, IA 52722
Want to know what your home might be worth? Contact us for a FREE valuation!

Our team is ready to help you sell your home for the highest possible price ASAP
Key Details
Sold Price $695,000
Property Type Single Family Home
Sub Type Single Family Residence
Listing Status Sold
Purchase Type For Sale
Square Footage 4,159 sqft
Price per Sqft $167
Subdivision The Woodlands
MLS Listing ID QC4245905
Sold Date 11/27/23
Style One and Half Story
Bedrooms 5
Full Baths 4
Half Baths 1
Originating Board rmlsa
Year Built 2020
Annual Tax Amount $11,410
Tax Year 2022
Lot Size 0.440 Acres
Acres 0.44
Lot Dimensions 86X231X85X220
Property Description
Don't miss out on this STUNNING 5-bedroom, 5-bath home in Bettendorf. An ideal space for your personal library or a private home office would be the den. An open-concept living room, dining room, and kitchen will make entertaining effortless. Built-in bookshelves surround the fireplace in the living room. Indulge your culinary passions in the gourmet kitchen, where top-of-the-line stainless steel appliances seamlessly mix with custom cabinetry, elegant countertops, and a center island with a breakfast bar. The kitchen's open layout flows into the dining area, creating a perfect setting for both intimate family dinners and extravagant gatherings. In the primary bedroom is a private master bath featuring a glass-enclosed shower and dual vanities. You'll also discover a walk-in closet and the laundry area beyond. With four additional bedrooms, 2 more of them boasting their own en-suite bathroom, this residence offers plenty of space for family members and guests alike. You'll find a spacious bedroom and a versatile rec room in the basement. Enjoy relaxing on the patio in the backyard. A three-car garage provides secure storage for your vehicles and outdoor gear. The community swimming pool is just around the corner and you'll have full access to the pond across the street for fishing. Any buyer could make this their forever home.
Location
State IA
County Scott
Area Qcara Area
Direction 53rd to roundabout to Middle Rd, Right on Lakeside Drive to home on Right
Rooms
Basement Finished
Kitchen Breakfast Bar, Dining Informal, Dining/Living Combo, Eat-In Kitchen, Island
Interior
Interior Features Ceiling Fan(s)
Heating Gas, Forced Air, Gas Water Heater, Central Air
Fireplaces Number 1
Fireplaces Type Gas Starter, Gas Log, Living Room
Fireplace Y
Appliance Dishwasher, Disposal, Hood/Fan, Microwave, Range/Oven, Refrigerator
Exterior
Exterior Feature Patio
Garage Spaces 3.0
View true
Roof Type Shingle
Street Surface Paved
Garage 1
Building
Lot Description Level, Sloped
Faces 53rd to roundabout to Middle Rd, Right on Lakeside Drive to home on Right
Foundation Block
Water Public Sewer, Public, Sump Pump
Architectural Style One and Half Story
Structure Type Frame,Stone,Vinyl Siding
New Construction false
Schools
High Schools Pleasant Valley
Others
HOA Fee Include Other
Tax ID 841135114
Read Less



