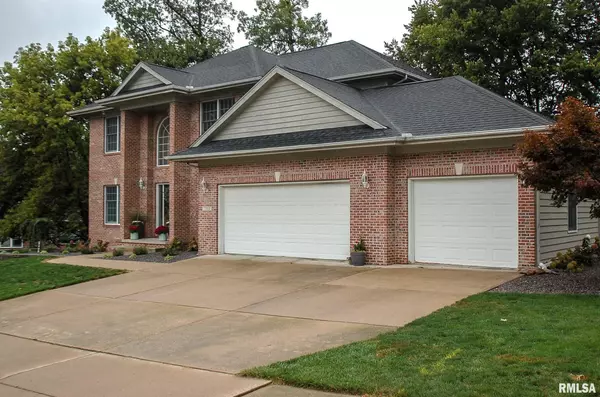For more information regarding the value of a property, please contact us for a free consultation.
3910 W CRESTRIDGE CT Peoria, IL 61615
Want to know what your home might be worth? Contact us for a FREE valuation!

Our team is ready to help you sell your home for the highest possible price ASAP
Key Details
Sold Price $379,500
Property Type Single Family Home
Sub Type Single Family Residence
Listing Status Sold
Purchase Type For Sale
Square Footage 3,652 sqft
Price per Sqft $103
Subdivision Weaverridge
MLS Listing ID PA1245601
Sold Date 11/30/23
Style Two Story
Bedrooms 5
Full Baths 2
Half Baths 2
HOA Fees $350
Originating Board rmlsa
Year Built 1997
Annual Tax Amount $9,813
Tax Year 2022
Lot Dimensions 72x183x173x141
Property Description
This stunning home set on a lush wooded, cul-de-sac setting in Weaverridge golf community offers an impressive 3,600 sq feet of beautifully finished living space. A spacious 2 story entry welcomes you to generously sized, sunfilled rooms & upgrades such as Anderson windows, detailed moldings, custom built-ins surrounding the frplc & hdwd flooring. The beautiful custom kitchen is equipped with RO syst, SS appliances, incl a 2023 Refrigerator & BOSCH dishwasher. A large center island w/bar seating & gorgeous hdwd flooring. From the breakfast nook you can access the large & freshly refinished deck with steps to the yard, offering treehouse views of the wooded surroundings. Enjoy a convenient mn flr laundry & great back hall walk-in pantry/closet off the 3 car garage. A beautiful turned, back staircase leads to the open 2nd level central hall which is filled w/light from front & back picture windows & opens to a sizable owner's suite featuring statement wall, tray ceil, 2 lg walk-in closets & recently refreshed en-suite bath w/relaxing whirlpool tub & separate shower. 3 add'l bedrooms & hall bath provide space & privacy for all. The finished basement completes this already impressive home with a large family room, office, bathroom, and ample storage. Newer roof ('16) & landscaping. 3910 Crestridge Ct truly combines fabulous features with the extra perks of a neighborhood pool, tennis court, play ground & club house... providing endless opportunities for recreation & relaxation.
Location
State IL
County Peoria
Area Paar Area
Zoning RES
Direction Weaverridge to Crestridge Ct.
Rooms
Basement Finished, Full
Kitchen Breakfast Bar, Dining Formal, Dining Informal, Eat-In Kitchen, Island, Pantry
Interior
Interior Features Cable Available, Ceiling Fan(s), Vaulted Ceiling(s), Central Vacuum, Foyer - 2 Story, Garage Door Opener(s), Jetted Tub, Security System
Heating Gas, Heating Systems - 2+, Forced Air, Gas Water Heater, Cooling Systems - 2+, Central Air
Fireplaces Number 1
Fireplaces Type Family Room, Gas Log
Fireplace Y
Appliance Dishwasher, Disposal, Hood/Fan, Microwave, Range/Oven, Refrigerator, Water Softener Owned
Exterior
Exterior Feature Deck
Garage Spaces 3.0
View true
Roof Type Shingle
Street Surface Paved
Garage 1
Building
Lot Description Cul-De-Sac, Wooded
Faces Weaverridge to Crestridge Ct.
Water Public Sewer, Public, Sump Pump
Architectural Style Two Story
Structure Type Brick,Wood Siding
New Construction false
Schools
High Schools Richwoods
Others
HOA Fee Include Clubhouse,Play Area,Pool,Tennis Court(s)
Tax ID 13-24-178-011
Read Less



