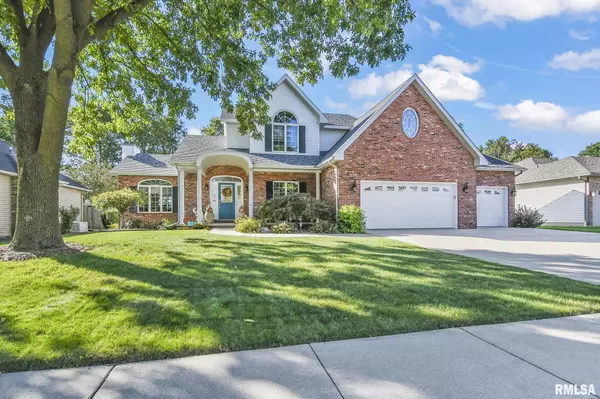For more information regarding the value of a property, please contact us for a free consultation.
1116 Post RD Springfield, IL 62712
Want to know what your home might be worth? Contact us for a FREE valuation!

Our team is ready to help you sell your home for the highest possible price ASAP
Key Details
Sold Price $357,500
Property Type Single Family Home
Sub Type Single Family Residence
Listing Status Sold
Purchase Type For Sale
Square Footage 2,892 sqft
Price per Sqft $123
Subdivision Hunting Meadows
MLS Listing ID CA1025327
Sold Date 12/01/23
Style Two Story
Bedrooms 3
Full Baths 2
Half Baths 2
Originating Board rmlsa
Year Built 1999
Annual Tax Amount $5,999
Tax Year 2022
Lot Dimensions 85X154.25
Property Description
Welcome to your dream home in the desirable Hunting Meadows neighborhood located in Chatham school district. This meticulously maintained stunning property is sure to impress with its beautiful design and luxurious amenities. With three bedrooms, two full and two half bathrooms, there is plenty of space for everyone in the family. The main level offers large living room with vaulted ceilings and gas log fireplace with beautifully updated LVP floors. You will love the timeless white kitchen with solid surface counter tops and SS appliances. Step outside and retreat to your own private oasis. The inground pool is perfect for hot summer days, while the beautiful backyard provides a serene backdrop of a field. You'll love spending time outdoors and hosting unforgettable gatherings with friends and family. The outbuilding is a perfect place to store pool equipment or garden equipment. For car enthusiasts or those in need of extra storage space, the three-car garage is an absolute bonus. Store your vehicles, sporting equipment, and more with ease. A full partially finished basement offers a great family room and half bath with plenty of storage. Don't miss the opportunity to make this house your forever home.
Location
State IL
County Sangamon
Area Springfield
Direction Take 55 to Palm Rd. Head east on Palm Rd then take a right on to Hunt Rd. Continue to the 4 way stop and take a right to continue on Hunt Rd. and follow to PostRd. Turn right on to Post Rd.
Rooms
Basement Full, Partially Finished
Kitchen Breakfast Bar, Dining Formal, Dining Informal, Island, Pantry
Interior
Interior Features Attic Storage, Cable Available, Vaulted Ceiling(s), Garage Door Opener(s), Jetted Tub, Solid Surface Counter, Surround Sound Wiring, Blinds, Window Treatments, High Speed Internet
Heating Electric, Gas, Forced Air, Humidifier, Gas Water Heater, Central Air
Fireplaces Number 1
Fireplaces Type Gas Log, Living Room
Fireplace Y
Appliance Dishwasher, Disposal, Microwave, Range/Oven, Refrigerator
Exterior
Exterior Feature Fenced Yard, Outbuilding(s), Patio, Pool In Ground, Porch, Shed(s)
Garage Spaces 3.0
View true
Roof Type Shingle
Garage 1
Building
Lot Description Level, Wooded
Faces Take 55 to Palm Rd. Head east on Palm Rd then take a right on to Hunt Rd. Continue to the 4 way stop and take a right to continue on Hunt Rd. and follow to PostRd. Turn right on to Post Rd.
Foundation Poured Concrete
Water Public Sewer, Public
Architectural Style Two Story
Structure Type Frame,Brick,Vinyl Siding
New Construction false
Schools
High Schools Chatham District #5
Others
Tax ID 29-10.0-134-003
Read Less



