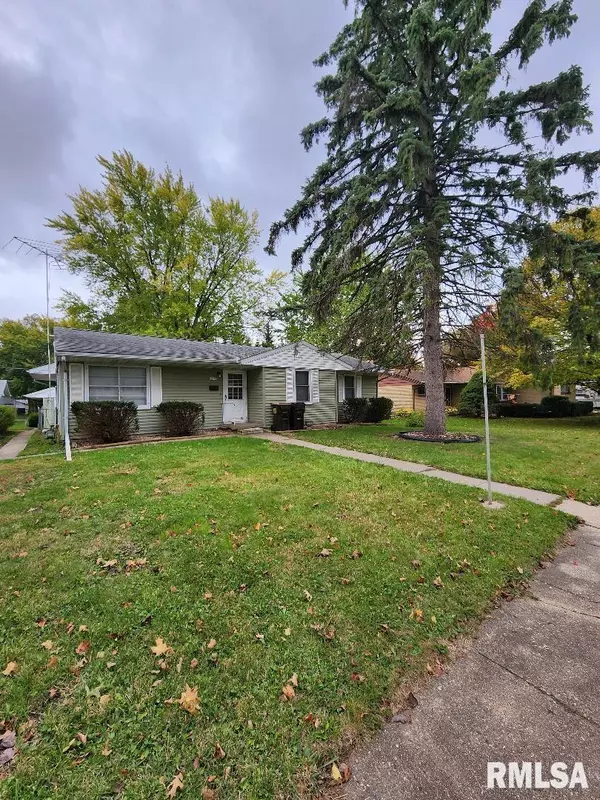For more information regarding the value of a property, please contact us for a free consultation.
217 PINE ST Morrison, IL 61270
Want to know what your home might be worth? Contact us for a FREE valuation!

Our team is ready to help you sell your home for the highest possible price ASAP
Key Details
Sold Price $109,900
Property Type Single Family Home
Sub Type Single Family Residence
Listing Status Sold
Purchase Type For Sale
Square Footage 1,001 sqft
Price per Sqft $109
Subdivision Steven & Klocke
MLS Listing ID QC4247478
Sold Date 12/04/23
Style Raised Ranch
Bedrooms 3
Full Baths 1
Originating Board rmlsa
Year Built 1900
Annual Tax Amount $2,510
Tax Year 2022
Lot Size 7,840 Sqft
Acres 0.18
Lot Dimensions 60 x 125
Property Description
HIDDEN GEM on one of the famous tree streets in Morrison. This is a 3 bedroom, 2 bathroom home that you truly need to see to believe. The green vinyl siding will wow you on the outside, or perhaps the garage, fenced in yard, or side porch off of the garage? New paint and flooring throughout, as well as brand new stove and refrigerator. My favorite rooms in the house are the back room which could be a family room or another living room and the extremely spacious master bedroom. Please note that you have to walk through a smaller bedroom to get to the master bedroom. One could use this smaller bedroom as a baby's bedroom or a dressing room for one of the occupants of the master bedroom. Owner is a licensed realtor in the states of Iowa and Illinois. Schedule your showing with you favorite local realtor today. Measurements, descriptions, and everything pertaining to this listing must be verified by buyer, their agent, or their attorney. Thank you for checking out this property virtually!!! NOTE: This property is being sold as is and is reflected in the list price of the property.
Location
State IL
County Whiteside
Area Qcara Area
Zoning Residential
Direction Head through Morrison (towards Sterling), take a right over the last crossing in town, cross tracks, turn right, take an immediate left, take the next right, and the home will be ahead a few houses on the left hand side of the road.
Rooms
Basement Full, Partial, Unfinished
Kitchen Dining Formal, Dining Informal, Eat-In Kitchen
Interior
Heating Gas, Forced Air, Central Air
Fireplace Y
Appliance Range/Oven, Refrigerator
Exterior
Garage Spaces 2.0
View true
Roof Type Shingle
Street Surface Paved
Garage 1
Building
Lot Description Level
Faces Head through Morrison (towards Sterling), take a right over the last crossing in town, cross tracks, turn right, take an immediate left, take the next right, and the home will be ahead a few houses on the left hand side of the road.
Foundation Block
Water Private Well, Public Sewer
Architectural Style Raised Ranch
Structure Type Block,Vinyl Siding
New Construction false
Schools
Elementary Schools Morrison
Middle Schools Morrison
High Schools Morrison
Others
Tax ID 09-18-478-008
Read Less
GET MORE INFORMATION




