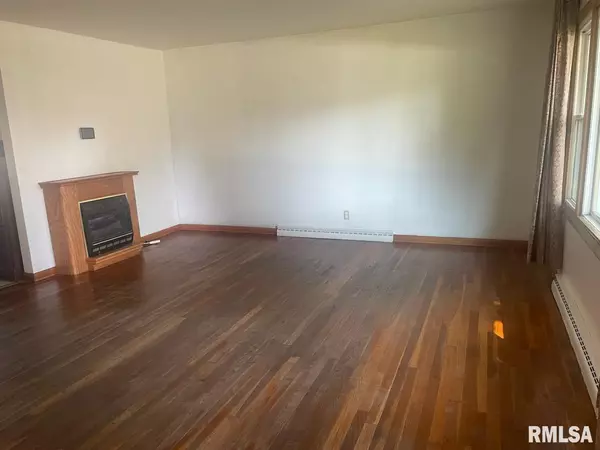For more information regarding the value of a property, please contact us for a free consultation.
1107 7TH ST Pawnee, IL 62558
Want to know what your home might be worth? Contact us for a FREE valuation!

Our team is ready to help you sell your home for the highest possible price ASAP
Key Details
Sold Price $175,000
Property Type Single Family Home
Sub Type Single Family Residence
Listing Status Sold
Purchase Type For Sale
Square Footage 1,840 sqft
Price per Sqft $95
Subdivision Lewis Pape
MLS Listing ID CA1025141
Sold Date 12/04/23
Style Ranch
Bedrooms 4
Full Baths 3
Year Built 1963
Annual Tax Amount $2,883
Tax Year 2022
Lot Dimensions 99.7 X 120
Property Sub-Type Single Family Residence
Source rmlsa
Property Description
This 1840 sq. ft. Brick Ranch home lives much bigger than it Looks! 4 Bedrooms, 3 full baths, Large Living Room with non vented gas fireplace, Kitchen with Dining area. Office off kitchen with sliding barn doors and laundry room. Garage can be 2 car with removal of ramp if not needed. Fenced Private back yard area with patio and access to 2 story storage building. Upstairs workshop with cabinets. So many updates including windows with warranty, Furnace in approx.2021 updated AC, Newer thermostat, hepa filter, Updated Breaker Box, Sump Pump, stove & refrigerator in2020, Dishwasher 22, and roof in approximately 2013. On corner lot close to town and school. Check this out! Seller will give a $5000. Flooring allowance.
Location
State IL
County Sangamon
Area Divernon, Glenarm, Pawnee, Etc
Direction Rte 104 to 7th St. Turn N. to home on W.
Rooms
Basement Crawl Space
Kitchen Dining Informal, Eat-In Kitchen
Interior
Interior Features Blinds, Cable Available, Garage Door Opener(s), High Speed Internet, Window Treatments
Heating Electric, Gas, Forced Air, Gas Water Heater, Central Air
Fireplaces Number 1
Fireplaces Type Gas Log, Living Room
Fireplace Y
Appliance Dishwasher, Disposal, Microwave, Range/Oven, Refrigerator, Water Filtration System
Exterior
Exterior Feature Fenced Yard, Outbuilding(s), Patio, Replacement Windows
Garage Spaces 1.5
View true
Roof Type Shingle
Street Surface Paved
Accessibility Handicap Access, Main Level Entry
Handicap Access Handicap Access, Main Level Entry
Garage 1
Building
Lot Description Corner Lot, Level
Faces Rte 104 to 7th St. Turn N. to home on W.
Foundation Block
Water Public Sewer, Public
Architectural Style Ranch
Structure Type Brick
New Construction false
Schools
High Schools Pawnee District #11
Others
Tax ID 36070201005
Read Less
GET MORE INFORMATION




