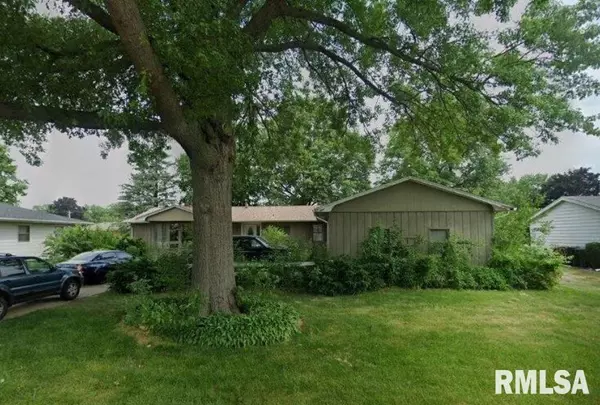For more information regarding the value of a property, please contact us for a free consultation.
535 HAMILTON DR Geneseo, IL 61254
Want to know what your home might be worth? Contact us for a FREE valuation!

Our team is ready to help you sell your home for the highest possible price ASAP
Key Details
Sold Price $185,000
Property Type Single Family Home
Sub Type Single Family Residence
Listing Status Sold
Purchase Type For Sale
Square Footage 2,232 sqft
Price per Sqft $82
Subdivision Dilenbeck
MLS Listing ID QC4248730
Sold Date 11/30/23
Style Ranch
Bedrooms 3
Full Baths 2
Half Baths 1
Originating Board rmlsa
Year Built 1962
Annual Tax Amount $4,668
Tax Year 2022
Lot Dimensions 90x115
Property Description
**FOR COMP PURPOSES ONLY** Welcome to this quality 3-bedroom, 2.5-bathroom home, meticulously crafted by a local contractor for personal use in Geneseo. With over 2,000 square feet, this residence offers an array of features, including an attached 2-car garage, convenient first-floor laundry, charming built-ins, a sunroom, a screened porch, and custom pull-out cabinets in the kitchen. The kitchen seamlessly connects to an informal dining area and a family room with a wood-burning fireplace. Impeccably maintained, this home exudes neatness and cleanliness, complemented by beautiful mature landscaping surrounding the property. Discover the epitome of quality living!
Location
State IL
County Henry
Area Qcara Area
Direction N on S Oakwood Ave., R on E Main St., R on S Congress St., L on E South St., L on Hamilton Dr., Home is on the L.
Rooms
Basement Full, Unfinished
Kitchen Dining Formal, Dining Informal
Interior
Heating Gas, Forced Air, Central Air
Fireplaces Number 1
Fireplaces Type Wood Burning, Family Room
Fireplace Y
Exterior
Exterior Feature Screened Patio
Garage Spaces 2.0
View true
Roof Type Shingle
Street Surface Paved
Garage 1
Building
Lot Description Level
Faces N on S Oakwood Ave., R on E Main St., R on S Congress St., L on E South St., L on Hamilton Dr., Home is on the L.
Water Public, Public Sewer
Architectural Style Ranch
Structure Type Wood Siding
New Construction false
Schools
High Schools Geneseo High School
Others
Tax ID 08-21-426-009
Read Less

