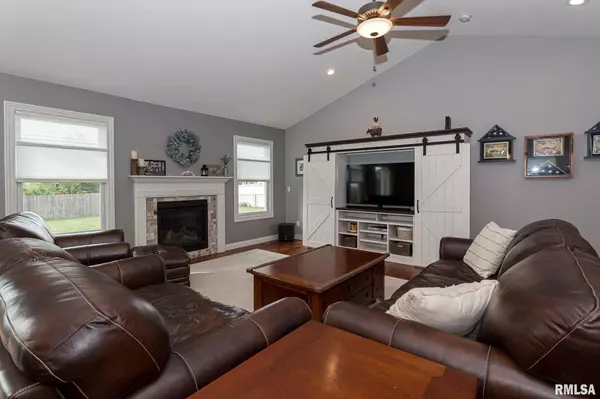For more information regarding the value of a property, please contact us for a free consultation.
345 HILLSIDE DR Eldridge, IA 52748
Want to know what your home might be worth? Contact us for a FREE valuation!

Our team is ready to help you sell your home for the highest possible price ASAP
Key Details
Sold Price $465,000
Property Type Single Family Home
Sub Type Single Family Residence
Listing Status Sold
Purchase Type For Sale
Square Footage 2,843 sqft
Price per Sqft $163
Subdivision Dexter Acres
MLS Listing ID QC4247203
Sold Date 12/08/23
Style Ranch
Bedrooms 4
Full Baths 3
HOA Fees $100
Originating Board rmlsa
Year Built 2018
Annual Tax Amount $4,316
Tax Year 2022
Lot Dimensions 0.36 Acres
Property Description
Welcome to this move-in ready home in Park View! This home is located in Dexter Acres, 7th addition and was completed in 2019. This house is better than new with all the extras already completed. A finished basement, insulated garage doors and heated garage, 10x12 shed, custom blinds throughout, sump pump with backup battery, water softener system, large fenced in yard, and custom landscaping. The main floor has cathedral ceilings, an open kitchen/dining/living room floor plan with engineered hardwood flooring, laundry room, mudroom, 3 bedrooms and 2 bathrooms. The basement has an office, oversized rec room, 3rd bathroom, large 4th bedroom, exercise room and a large storage area with built-in shelving. Located less than a mile from Scott County Park.
Location
State IA
County Scott
Area Qcara Area
Direction Heading north on 190th Ave. turn left onto Cail Dr. Take another left onto Parkview Dr. and a right onto HIiiside Dr. Home is on the left.
Rooms
Basement Finished
Kitchen Dining Informal, Island
Interior
Heating Central Air
Fireplaces Number 1
Fireplace Y
Exterior
Garage Spaces 3.0
View true
Roof Type Shingle
Garage 1
Building
Lot Description Level
Faces Heading north on 190th Ave. turn left onto Cail Dr. Take another left onto Parkview Dr. and a right onto HIiiside Dr. Home is on the left.
Water Public Sewer, Public
Architectural Style Ranch
Structure Type Vinyl Siding
New Construction false
Schools
High Schools North Scott
Others
Tax ID 043123721
Read Less



