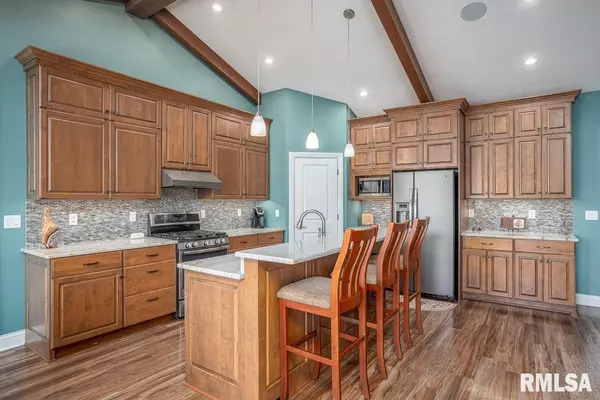For more information regarding the value of a property, please contact us for a free consultation.
3406 CLERMONT DR Muscatine, IA 52761
Want to know what your home might be worth? Contact us for a FREE valuation!

Our team is ready to help you sell your home for the highest possible price ASAP
Key Details
Sold Price $540,000
Property Type Single Family Home
Sub Type Single Family Residence
Listing Status Sold
Purchase Type For Sale
Square Footage 2,240 sqft
Price per Sqft $241
Subdivision Riverbend Estates
MLS Listing ID QC4248145
Sold Date 12/15/23
Style Ranch
Bedrooms 3
Full Baths 2
Half Baths 1
Originating Board rmlsa
Year Built 2015
Annual Tax Amount $7,802
Tax Year 2022
Lot Size 0.630 Acres
Acres 0.63
Lot Dimensions Irregular
Property Description
No Expense spared in this Mike Stych built one owner home.3 bedrooms,3 bathrooms & finished 3 stall garage. ALL BRICK home has wonderful outdoor spaces with 14'x24' patio & professionally landscaped yard including underground lawn sprinkler system.Open floor plan with a Pearl City Wood Products custom built kitchen & built ins,granite counters,stone fireplace & durable vinyl plank flooring.Generous 15'x15' master bedroom,master bathroom has tile shower,dual vanity & whirlpool tub.Master walk in closet is a complete room with a laundry room.The opposite side of the home has 2 more bedrooms with a Jack & Jill bathroom & nice sun room on the rear of the home.Geo thermal HVAC, 2 water heaters,central vacuum with toe kick dust pan & surround sound in the main living area and the sun room. All Furniture can be purchased separately outside of closing.
Location
State IA
County Muscatine
Area Qcara Area
Zoning Residential
Direction Highway 61 to Muscatine, Left onto Tipton Road, Right onto Clermont Drive
Rooms
Basement Egress Window(s), Full, Unfinished
Kitchen Breakfast Bar, Dining/Living Combo, Eat-In Kitchen, Island
Interior
Interior Features Cable Available, Vaulted Ceiling(s), Central Vacuum, Garage Door Opener(s), Jetted Tub, Solid Surface Counter, Surround Sound Wiring, Blinds, Ceiling Fan(s), Window Treatments, Central Vacuum
Heating Forced Air, Electric Water Heater, Central Air, Geothermal
Fireplaces Number 1
Fireplaces Type Gas Log, Living Room
Fireplace Y
Appliance Dishwasher, Disposal, Dryer, Hood/Fan, Microwave, Range/Oven, Refrigerator, Washer
Exterior
Exterior Feature Patio, Porch
Garage Spaces 3.0
View true
Roof Type Shingle
Street Surface Paved
Garage 1
Building
Lot Description Level
Faces Highway 61 to Muscatine, Left onto Tipton Road, Right onto Clermont Drive
Foundation Concrete, Poured Concrete
Water Public Sewer, Public
Architectural Style Ranch
Structure Type Frame,Brick
New Construction false
Schools
Elementary Schools Muscatine
Middle Schools Muscatine
High Schools Muscatine
Others
Tax ID 0827102007
Read Less



