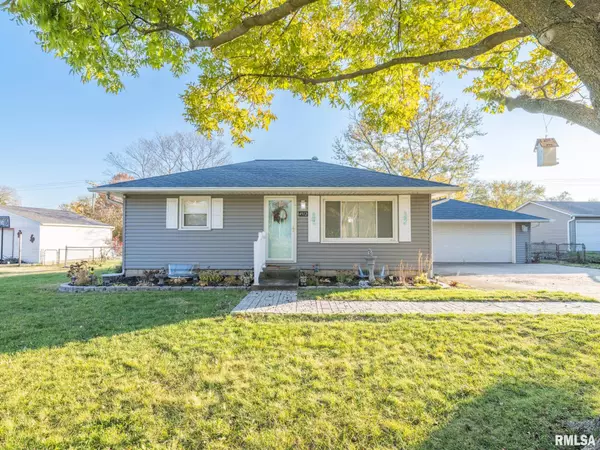For more information regarding the value of a property, please contact us for a free consultation.
4912 E LAWRENCE AVE Chillicothe, IL 61523
Want to know what your home might be worth? Contact us for a FREE valuation!

Our team is ready to help you sell your home for the highest possible price ASAP
Key Details
Sold Price $157,000
Property Type Single Family Home
Sub Type Single Family Residence
Listing Status Sold
Purchase Type For Sale
Square Footage 1,544 sqft
Price per Sqft $101
Subdivision Romance Farm
MLS Listing ID PA1246799
Sold Date 12/15/23
Style Ranch
Bedrooms 3
Full Baths 2
Originating Board rmlsa
Year Built 1955
Annual Tax Amount $2,124
Tax Year 2022
Lot Size 0.380 Acres
Acres 0.38
Lot Dimensions 96.8x180x85.9x180
Property Description
Absolute. Dollhouse. You will instantly fall in love as soon as you pull up to this well-cared for, move-in-ready, 2-3 bed (3rd bedroom no egress), 2 bath ranch! Great curb appeal with a newly landscaped front yard, with drip system, and paved walkway to front door. All new entry/storm doors on front/side/garage. Bright and cozy living room as well as two generous sized main floor bedrooms with newly refinished hardwood flooring, freshly painted, new closet doors and updated light fixtures/ceiling fans. Main floor bathroom has a new vanity and sink. Wall of windows fill the kitchen and vaulted dining room with tons of natural light and a view of the large, flat, fully fenced backyard. Bright, white kitchen offers nice amount of counter space, plenty of cabinets for storage, pantry, all new stainless steel appliances and a new kitchen sink. Side door off kitchen leads to a maintenance free composite deck and paved patio. Need more? The finished basement has a cozy rec room, full bathroom and two additional rooms with so many options. Large, oversized 2-stall garage to store all your things! New blinds throughout, main floor baseboard trim, smoke detectors, central air, hi-eff furnace, on-demand water heater and the list goes on. Truly, nothing left to do but move in!
Location
State IL
County Peoria
Area Paar Area
Zoning res
Direction Route 29 to Cambron - Lawrence - house on left
Rooms
Basement Crawl Space, Daylight, Egress Window(s), Finished, Partial
Kitchen Dining Formal, Eat-In Kitchen, Pantry
Interior
Interior Features Attic Storage, Cable Available, Vaulted Ceiling(s), Garage Door Opener(s), Blinds, Ceiling Fan(s), Window Treatments, High Speed Internet
Heating Gas, Forced Air, Gas Water Heater, Central Air, Tankless Water Heater
Fireplace Y
Appliance Dishwasher, Microwave, Range/Oven, Refrigerator, Water Softener Owned
Exterior
Exterior Feature Deck, Fenced Yard
Garage Spaces 2.0
View true
Roof Type Shingle
Garage 1
Building
Lot Description Level
Faces Route 29 to Cambron - Lawrence - house on left
Foundation Block
Water Public, Septic System, Sump Pump
Architectural Style Ranch
Structure Type Vinyl Siding
New Construction false
Schools
High Schools Il Valley Central High District #321
Others
Tax ID 10-06-402-002
Read Less



