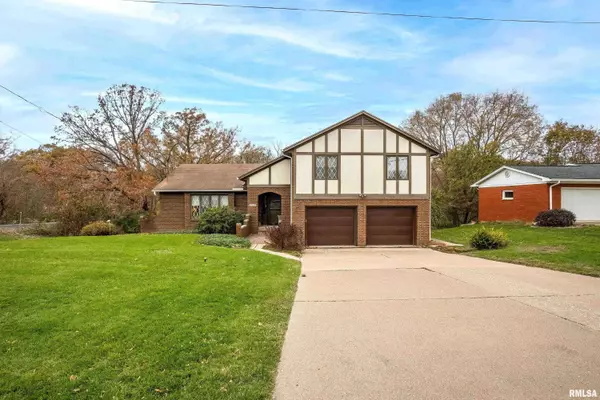For more information regarding the value of a property, please contact us for a free consultation.
8028 50TH ST Coal Valley, IL 61240
Want to know what your home might be worth? Contact us for a FREE valuation!

Our team is ready to help you sell your home for the highest possible price ASAP
Key Details
Sold Price $225,000
Property Type Single Family Home
Sub Type Single Family Residence
Listing Status Sold
Purchase Type For Sale
Square Footage 2,394 sqft
Price per Sqft $93
Subdivision Balcaen Wooded Area
MLS Listing ID QC4247876
Sold Date 12/15/23
Style Quad-Level/4-Level
Bedrooms 3
Full Baths 3
Originating Board rmlsa
Year Built 1977
Annual Tax Amount $2,921
Tax Year 2022
Lot Size 0.490 Acres
Acres 0.49
Lot Dimensions 218x118x222x78
Property Description
Excellent value! One owner home, custom built by the owner himself who was a skilled carpenter and masonry bricklayer for more than 30 years. Located on a beautiful, half acre, wooded, corner lot on the bluff in Coal Valley, just on the outskirts of town. Three generous sized bedrooms with large closets and two full baths on the upper level. Main level features a large living/dining room and fully equipped eat-in kitchen with sliders to the huge two-tier deck overlooking the private, wooded ravine. Lower level family room has a cozy, wood burning fireplace and also sliders to the deck. Third full bath, laundry room, and attached garage entry also on this level. The finished walkout basement with workshop, rec room, custom arched brickwork, and bar is the ultimate man cave or playroom. Other notable features include built in laundry shoot from the master bath, walk in closets in 2 of 3 bedrooms, Pella windows and doors, insulated and finished attached garage with Raynor insulated doors and automatic openers, Kal-Kote plaster throughout, beautiful brickwork and lovely landscaped yard. Per seller, new HVAC, shared well pump & pressure tank 2018, newer water heater, all appliances included. Home and appliances will be sold as is.
Location
State IL
County Rock Island
Area Qcara Area
Zoning Residential
Direction Indian Bluff Rd to 50th St
Rooms
Basement Partial, Partially Finished, Walk Out
Kitchen Dining/Living Combo, Eat-In Kitchen
Interior
Interior Features Bar, Cable Available, Garage Door Opener(s), Blinds, Ceiling Fan(s), Window Treatments, High Speed Internet
Heating Gas, Forced Air, Gas Water Heater, Central Air
Fireplaces Number 1
Fireplaces Type Family Room, Wood Burning
Fireplace Y
Appliance Dishwasher, Dryer, Microwave, Range/Oven, Refrigerator, Washer, Water Softener Owned
Exterior
Exterior Feature Deck, Patio
Garage Spaces 2.0
View true
Roof Type Shingle
Street Surface Paved
Garage 1
Building
Lot Description Corner Lot, Ravine, Wooded
Faces Indian Bluff Rd to 50th St
Foundation Block
Water Septic System, Shared Well
Architectural Style Quad-Level/4-Level
Structure Type Frame,Brick,Other
New Construction false
Schools
Elementary Schools Thomas Jefferson
Middle Schools Edison
High Schools Rock Island
Others
Tax ID 1729302003
Read Less



