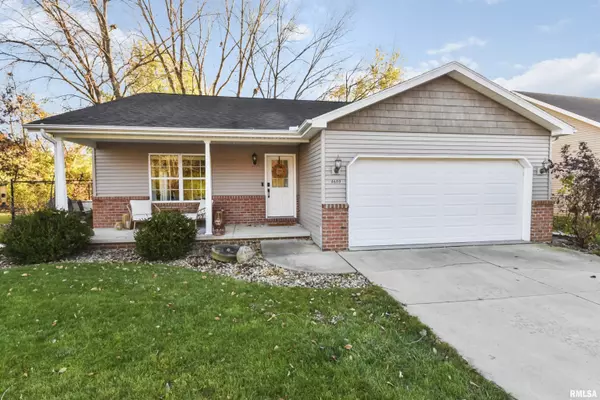For more information regarding the value of a property, please contact us for a free consultation.
4610 W GLADSTONE PL Peoria, IL 61615
Want to know what your home might be worth? Contact us for a FREE valuation!

Our team is ready to help you sell your home for the highest possible price ASAP
Key Details
Sold Price $214,000
Property Type Single Family Home
Sub Type Single Family Residence
Listing Status Sold
Purchase Type For Sale
Square Footage 1,380 sqft
Price per Sqft $155
Subdivision The Heathers
MLS Listing ID PA1246832
Sold Date 12/21/23
Style Ranch
Bedrooms 3
Full Baths 2
Originating Board rmlsa
Year Built 2010
Annual Tax Amount $4,958
Tax Year 2022
Lot Dimensions 78x118
Property Description
Tucked back on a peacefully quiet cul-de-sac this step saver could be the home you're looking for! The color pallet throughout is neutral chic and can compliment any style decor. The open concept main floor living/kitchen space allows for entertaining with ease. The three bedrooms are all on the main level in addition to the laundry utilities. The primary bedroom is situated at the end of the hall with a walk in closet and a private bathroom. The basement has an industrial rec space that can also be set up for a home office and enough unfinished space perfect for storage. Plenty of privacy in the fenced in back yard with the neighboring empty wooded lot. Garage equipped with electric vehicle outlet. Schedule a private showing today!
Location
State IL
County Peoria
Area Paar Area
Direction Frostwood to Andover, R on Rockwell, R on Gladstone
Rooms
Basement Full, Partially Finished
Kitchen Eat-In Kitchen, Island
Interior
Interior Features Ceiling Fan(s)
Heating Gas, Forced Air, Central Air
Fireplace Y
Appliance Dishwasher, Disposal, Dryer, Hood/Fan, Range/Oven, Washer
Exterior
Exterior Feature Fenced Yard
Garage Spaces 2.0
View true
Roof Type Shingle
Street Surface Paved
Garage 1
Building
Lot Description Level, Wooded
Faces Frostwood to Andover, R on Rockwell, R on Gladstone
Foundation Concrete
Water Public Sewer, Public
Architectural Style Ranch
Structure Type Frame,Brick Partial,Vinyl Siding
New Construction false
Schools
Elementary Schools Charter Oak
Middle Schools Mark Bills
High Schools Richwoods
Others
Tax ID 13-14-408-008
Read Less



