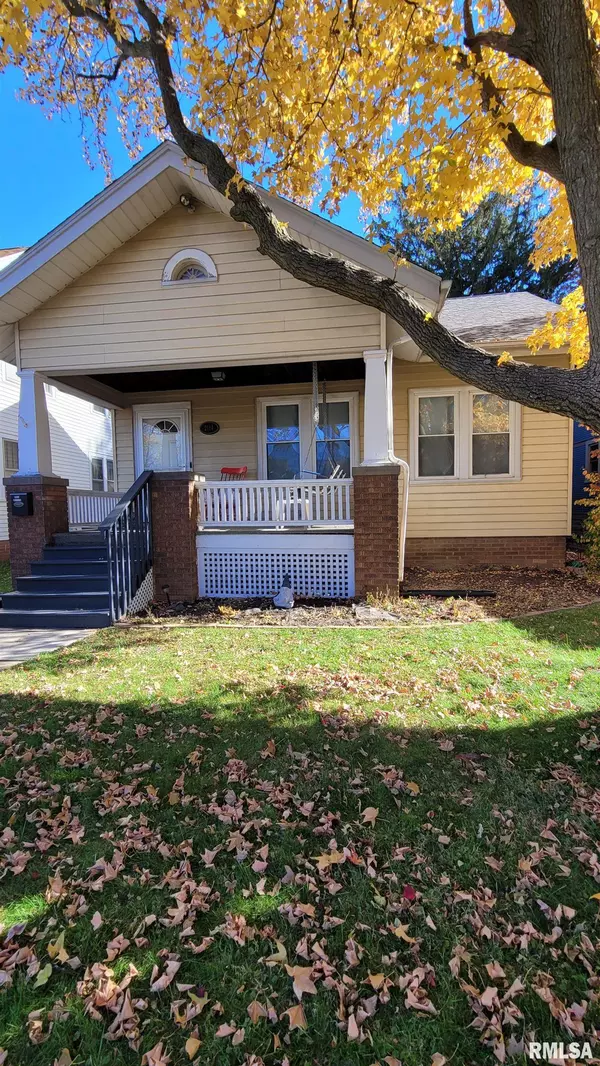For more information regarding the value of a property, please contact us for a free consultation.
2114 12TH ST Moline, IL 61265
Want to know what your home might be worth? Contact us for a FREE valuation!

Our team is ready to help you sell your home for the highest possible price ASAP
Key Details
Sold Price $142,000
Property Type Single Family Home
Sub Type Single Family Residence
Listing Status Sold
Purchase Type For Sale
Square Footage 1,168 sqft
Price per Sqft $121
Subdivision Emma D Velie
MLS Listing ID QC4248139
Sold Date 12/28/23
Style Ranch
Bedrooms 2
Full Baths 1
Originating Board rmlsa
Year Built 1919
Annual Tax Amount $2,581
Tax Year 2022
Lot Dimensions 40x150
Property Description
The welcoming front porch invites you in to an ample sized foyer area and an immediate view of beautiful hardwood floors throughout, and original window trim & crown mouldings adorn this charming home full of character, yet has updated mechanicals and newer replacement windows. The majestic, original wood burning fireplace in living room is flanked on each side by original craftsman styled mullion windows. Basement is professionally waterproofed and sump pump system in place June 2021. Large kitchen has tile flooring, tons of cabinet storage, built-in spice rack, and a cozy breakfast nook overlooking the spacious, fenced backyard. Back porch is enclosed and leads to the 28 X 15 concrete patio for all your BBQ gatherings. The fenced yard has dual gates at the alley for convenience. Insurance claim in progress will get the lucky buyer a brand new roof and siding before closing day due to hail damage in May.
Location
State IL
County Rock Island
Area Qcara Area
Direction Ave of the Cities - R on 12th, house on right
Rooms
Basement Full, Unfinished
Kitchen Dining Formal, Eat-In Kitchen, Other Kitchen/Dining, Pantry
Interior
Interior Features Attic Storage, Blinds, Cable Available, Ceiling Fan(s), Garage Door Opener(s), High Speed Internet
Heating Gas, Forced Air, Gas Water Heater, Central Air
Fireplaces Number 1
Fireplaces Type Living Room, Wood Burning
Fireplace Y
Appliance Dishwasher, Disposal, Dryer, Range/Oven, Refrigerator, Washer
Exterior
Exterior Feature Fenced Yard, Patio, Porch, Screened Patio
Garage Spaces 2.0
View true
Roof Type Shingle
Street Surface Alley,Paved
Garage 1
Building
Lot Description Level
Faces Ave of the Cities - R on 12th, house on right
Foundation Block
Water Public Sewer, Public
Architectural Style Ranch
Structure Type Frame,Vinyl Siding
New Construction false
Schools
Elementary Schools Hamilton
Middle Schools John Deere
High Schools Moline
Others
Tax ID 17-05-314-063
Read Less



