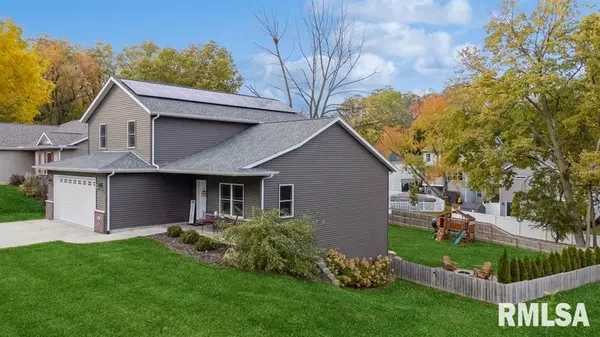For more information regarding the value of a property, please contact us for a free consultation.
501 MAY ST Le Claire, IA 52753
Want to know what your home might be worth? Contact us for a FREE valuation!

Our team is ready to help you sell your home for the highest possible price ASAP
Key Details
Sold Price $465,000
Property Type Single Family Home
Sub Type Single Family Residence
Listing Status Sold
Purchase Type For Sale
Square Footage 3,146 sqft
Price per Sqft $147
Subdivision May
MLS Listing ID QC4247700
Sold Date 01/03/24
Style Two Story
Bedrooms 4
Full Baths 3
Half Baths 1
Originating Board rmlsa
Year Built 2019
Annual Tax Amount $5,884
Tax Year 2022
Lot Size 0.260 Acres
Acres 0.26
Lot Dimensions 80x140
Property Description
This superb, 2-story home, located in Le Claire, was built in 2019. Since then, the original owners have loved & amplified all features to make it the wonderful home you see today. Equipped with solar panels; low utility bills ($73 per month) as well as “net metering” has you ONLY paying meter fee ($8.99) and gas. As you walk inside you'll notice the open concept layout that has you flowing through the 4 bed, 3 1/2 bath home. The deep farmers sink, pantry, & beautiful quartz countertops in the lovely kitchen invites you to sit, eat, or just hang out at the epic peninsula. The dining room gives an additional option for eating, also access to the newly installed composite deck that overlooks & has access to the fenced in backyard. The family room is a great place to unwind & hang out with the gas fireplace. Main floor laundry right off the mud room gives the owner so much convenience with the laundry chute. The walk-out basement is completely finished & adds 1000 sq ft of kitchen area, recreational use, an office space, a bedroom, & a full bathroom. This gives opportunity for extended guest, entertaining, working, relaxing, etc! The basement also walks out onto a patio & the fenced in backyard. The backyard has been drain tiled to help prevent any standing water, it's treated twice a year, & has maturing arborvitae for privacy; all making it a great place to play or hang out. Home warranty & pre-listing inspection provided to potential buyers.
Location
State IA
County Scott
Area Qcara Area
Direction S Cody Road, turn onto May street, home will be on your right.
Rooms
Basement Egress Window(s), Finished, Full, Walk Out
Kitchen Dining Formal, Dining Informal, Eat-In Kitchen, Island, Pantry
Interior
Interior Features Bar, Vaulted Ceiling(s), Garage Door Opener(s), Ceiling Fan(s), Radon Mitigation System, High Speed Internet
Heating Gas, Forced Air, Solar, Gas Water Heater, Central Air
Fireplaces Number 1
Fireplaces Type Family Room, Gas Log
Fireplace Y
Appliance Dishwasher, Disposal, Hood/Fan, Microwave, Range/Oven, Refrigerator
Exterior
Exterior Feature Deck, Fenced Yard, Patio
Garage Spaces 2.0
View true
Roof Type Shingle
Street Surface Paved
Garage 1
Building
Lot Description Corner Lot
Faces S Cody Road, turn onto May street, home will be on your right.
Foundation Poured Concrete
Water Public Sewer, Public, Sump Pump
Architectural Style Two Story
Structure Type Brick Partial,Vinyl Siding
New Construction false
Schools
Elementary Schools Pleasant Valley
Middle Schools Pleasant Valley
High Schools Pleasant Valley
Others
Tax ID 8502139101
Read Less



