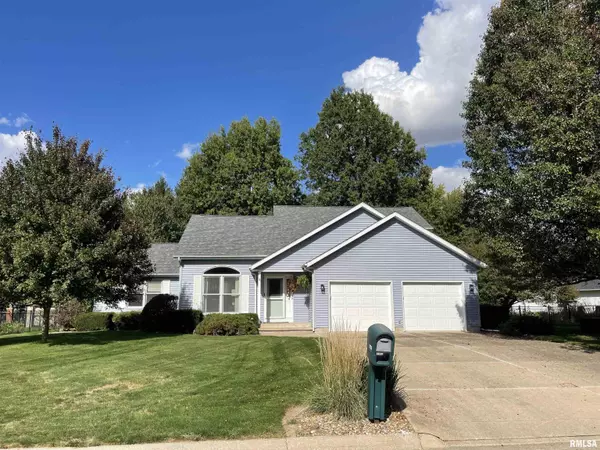For more information regarding the value of a property, please contact us for a free consultation.
3129 WINCHESTER CIR Galesburg, IL 61401
Want to know what your home might be worth? Contact us for a FREE valuation!

Our team is ready to help you sell your home for the highest possible price ASAP
Key Details
Sold Price $309,000
Property Type Single Family Home
Sub Type Single Family Residence
Listing Status Sold
Purchase Type For Sale
Square Footage 2,058 sqft
Price per Sqft $150
Subdivision Castlebury
MLS Listing ID CA1024986
Sold Date 01/10/24
Style One and Half Story
Bedrooms 3
Full Baths 2
Half Baths 1
Originating Board rmlsa
Year Built 1993
Annual Tax Amount $5,206
Tax Year 2022
Lot Dimensions 85 x 141
Property Description
Step into this impeccable home that seamlessly combines traditional charm with contemporary elegance. The gourmet kitchen, adorned with solid cherry cabinets and solid surface countertops, is a culinary masterpiece. Whether you're hosting a dinner party or enjoying a quiet meal, this kitchen exceeds all expectations. Graced by vaulted ceilings, the family room is an inviting space for gatherings, entertainment, or simply unwinding by the fireplace. Retreat to the private primary en suite, boasting a walk-in closet and private bathroom with double sinks. It's your personal haven, designed for relaxation and comfort. Upstairs you will find a spacious landing where the possibilities are endless, two bedrooms, and a full bathroom. Main floor laundry adds an extra layer of convenience to your daily life. An attached garage ensures your vehicles are protected from the elements, making everyday living even more convenient. The unfinished basement is an open canvas, perfect for crafting your dream space. Additionally, the utility room features a convenient workbench. Through the French doors to the back yard, you will find a spacious composite deck providing low maintenance and easy relaxation. The large shed ensures you have space for all your tools and equipment, while the mature trees provide shade and tranquility in the private backyard. Don't miss the opportunity to own this exquisite property. Call today to take the first step toward making this dream home yours.
Location
State IL
County Knox
Area Galesburg Northwest
Direction From Lake Storey Rd, turn onto Buckingham Rd, then turn onto Winchester Cr, house is on the left
Rooms
Basement Crawl Space, Partial, Unfinished
Kitchen Breakfast Bar, Dining Formal
Interior
Interior Features Vaulted Ceiling(s), Radon Mitigation System, Solid Surface Counter
Heating Gas, Forced Air, Gas Water Heater, Central Air
Fireplaces Number 1
Fireplaces Type Family Room, Gas Log
Fireplace Y
Appliance Dishwasher, Disposal, Dryer, Microwave, Range/Oven, Refrigerator, Washer
Exterior
Exterior Feature Shed(s)
Garage Spaces 2.0
View true
Roof Type Shingle
Street Surface Paved
Garage 1
Building
Lot Description Level
Faces From Lake Storey Rd, turn onto Buckingham Rd, then turn onto Winchester Cr, house is on the left
Foundation Concrete
Water Public Sewer, Public
Architectural Style One and Half Story
Structure Type Frame,Vinyl Siding
New Construction false
Schools
High Schools Galesburg
Others
Tax ID 95-33-405-002
Read Less



