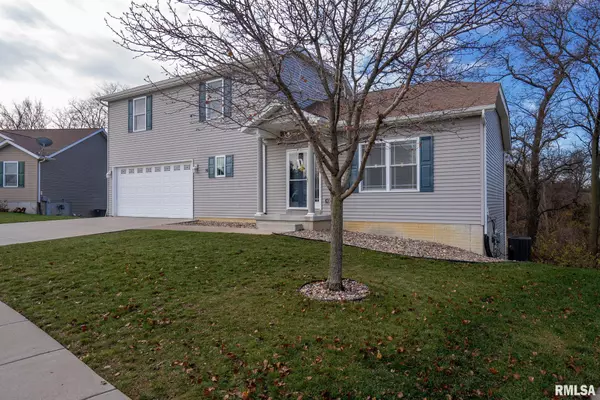For more information regarding the value of a property, please contact us for a free consultation.
16 OAKLEY DR Le Claire, IA 52753
Want to know what your home might be worth? Contact us for a FREE valuation!

Our team is ready to help you sell your home for the highest possible price ASAP
Key Details
Sold Price $319,900
Property Type Single Family Home
Sub Type Single Family Residence
Listing Status Sold
Purchase Type For Sale
Square Footage 2,304 sqft
Price per Sqft $138
Subdivision Cody Legacy
MLS Listing ID QC4248397
Sold Date 01/11/24
Style Two Story
Bedrooms 4
Full Baths 3
Half Baths 1
Originating Board rmlsa
Year Built 2013
Annual Tax Amount $4,254
Tax Year 2022
Lot Size 8,712 Sqft
Acres 0.2
Lot Dimensions 48x117x104x100
Property Description
Welcome to this updated 4 bedroom, 3.5 bath, 2-story home located in the charming town of LeClaire, Iowa. As you step inside, the open floor plan creates a seamless and inviting atmosphere. With hardwood floors though out, the main level showcases cathedral ceilings in the great room, informal dining and don't miss the updated kitchen with granite countertops, breakfast bar and stainless steel appliances. The private second level has a large primary bedroom and primary bath, second and third bedrooms and shared full bath. One of the highlights of this home is the finished walkout basement with full bath, which serves as a versatile space for entertainment and relaxation. Complete with a fourth bedroom with egress window, it provides ample room for guests or can be transformed into a home office or workout area to suit your lifestyle. With its picturesque location in LeClaire, you'll enjoy the peaceful surroundings and the convenience of nearby amenities. Whether it's exploring the charming downtown area, meandering along the Mississippi River, or enjoying the local shops and restaurants, there's always something to do in this vibrant community. Don't miss the opportunity to call this exceptional 2-story home yours. Schedule a showing today and experience the perfect blend of comfort, style, and modern living that this property has to offer.
Location
State IA
County Scott
Area Qcara Area
Direction 67 to 8th Street to Iowa Drive, Right on Huckleberry to Oakley
Rooms
Basement Finished, Full, Walk Out
Kitchen Dining Informal, Dining/Living Combo, Island
Interior
Interior Features Vaulted Ceiling(s), Garage Door Opener(s)
Heating Forced Air, Gas Water Heater, Central Air
Fireplace Y
Appliance Dishwasher, Hood/Fan, Microwave, Range/Oven, Refrigerator
Exterior
Exterior Feature Deck, Patio
Garage Spaces 2.0
View true
Roof Type Shingle
Garage 1
Building
Lot Description Level, Ravine
Faces 67 to 8th Street to Iowa Drive, Right on Huckleberry to Oakley
Foundation Poured Concrete
Water Public Sewer, Public
Architectural Style Two Story
Structure Type Vinyl Siding
New Construction false
Schools
Elementary Schools Pleasant Valley
Middle Schools Pleasant Valley
High Schools Pleasant Valley
Others
Tax ID 850321208
Read Less



