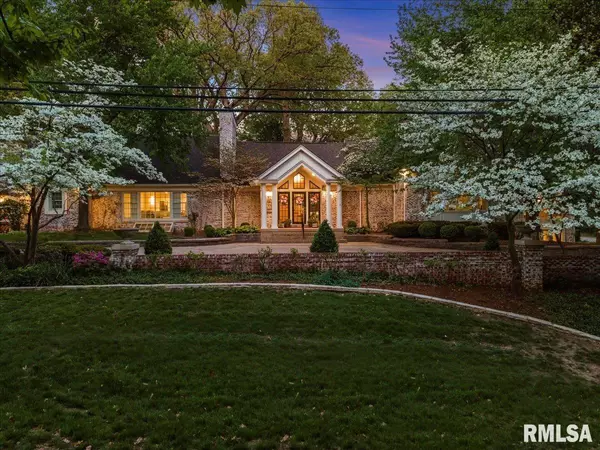For more information regarding the value of a property, please contact us for a free consultation.
2024 S ILLINI RD Springfield, IL 62704
Want to know what your home might be worth? Contact us for a FREE valuation!

Our team is ready to help you sell your home for the highest possible price ASAP
Key Details
Sold Price $1,069,000
Property Type Single Family Home
Sub Type Single Family Residence
Listing Status Sold
Purchase Type For Sale
Square Footage 7,649 sqft
Price per Sqft $139
Subdivision Leland Grove
MLS Listing ID CA1026127
Sold Date 01/12/24
Style Ranch
Bedrooms 5
Full Baths 6
Half Baths 1
Originating Board rmlsa
Annual Tax Amount $26,942
Tax Year 2022
Lot Dimensions 140 X 201
Property Description
Indulge in the epitome of luxury living at 2024 Illini Rd in the prestigious Leland Grove Subdivision, Springfield, IL. This meticulously remodeled 5-bedroom, 6.5-bathroom residence is a masterpiece of sophistication and comfort. Step into the heart of the home, a chef's delight kitchen boasting Thermador cooktop, triple oven, Miele coffee station, Gaggenau Refrigerator, and nugget ice maker. The cabinets, thoughtfully arranged for a culinary maestro, showcase a fusion of granite and marble hybrid countertops, creating an exquisite workspace. Luxury engulfs the main floor with engineered hardwood floors, a canvas of tranquility repainted, and plush new carpets in the bedrooms. The primary bedroom is a sanctuary, featuring not one but two full en suites, each with its own walk-in closet, accompanied by a convenient full laundry room. Entertainment takes center stage on the main floor with a redesigned media room, boasting a striking feature wall, blackout curtains, and an entertainment station with a Thermador refrigerator and snack bar. Ascend to the upper level, revealing a den/library and a bedroom with its own en suite, perfect for quiet retreats. The walk-out lower level unveils a mother-in-law suite, a dedicated laundry area, a spacious rec room, and ample storage, seamlessly connected to the attached 3+ car garage. Every inch of this residence has been designed with precision and opulence.The exterior mirrors the interior's grandeur, featuring a park-like setting
Location
State IL
County Sangamon
Area Springfield
Direction From Chatham Rd. Turn E on Cherry. Home is on corner of Cherry and Illini
Rooms
Basement Crawl Space, Partial, Partially Finished, Walk Out
Kitchen Breakfast Bar, Dining Formal, Dining Informal, Island, Pantry
Interior
Interior Features Vaulted Ceiling(s), In-Law Floorplan, Jetted Tub, Blinds, Ceiling Fan(s), Foyer - 2 Story, Garden Tub, Security System
Heating Electric, Gas, Heating Systems - 2+, Baseboard, Heat Pump, Gas Water Heater, Cooling Systems - 2+, Central Air, Tankless Water Heater
Fireplaces Number 3
Fireplaces Type Family Room, Gas Log, Great Room, Other, Wood Burning
Fireplace Y
Appliance Dishwasher, Disposal, Dryer, Hood/Fan, Microwave, Range/Oven, Refrigerator, Washer
Exterior
Exterior Feature Fenced Yard, Patio
Garage Spaces 3.0
View true
Roof Type Shingle
Street Surface Paved
Garage 1
Building
Lot Description Corner Lot
Faces From Chatham Rd. Turn E on Cherry. Home is on corner of Cherry and Illini
Foundation Block, Brick, Poured Concrete
Water Public Sewer, Public, Sump Pump
Architectural Style Ranch
Structure Type Aluminum Siding,Brick
New Construction false
Schools
High Schools Springfield
Others
Tax ID 22-05.0-326-013
Read Less



