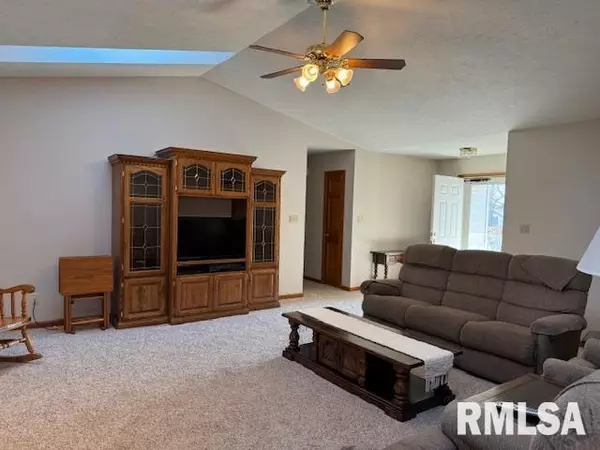For more information regarding the value of a property, please contact us for a free consultation.
815 LOCUST CT Chatham, IL 62629
Want to know what your home might be worth? Contact us for a FREE valuation!

Our team is ready to help you sell your home for the highest possible price ASAP
Key Details
Sold Price $220,000
Property Type Single Family Home
Sub Type Single Family Residence
Listing Status Sold
Purchase Type For Sale
Square Footage 1,572 sqft
Price per Sqft $139
Subdivision Breckenridge
MLS Listing ID CA1026532
Sold Date 01/19/24
Style Ranch
Bedrooms 3
Full Baths 2
HOA Fees $75
Originating Board rmlsa
Year Built 1994
Annual Tax Amount $2,675
Tax Year 2022
Lot Dimensions 75 x 153
Property Description
Quality Built Breckenridge Subdivision Ranch in Chatham Located on a Less Traveled Cul-De-Sac! New Roof and Gutters 2023. Updated Skylights Allow Sunshine to Flow Through the Vaulted Living Room as you Enter This Charming Home. You Can Just Feel the Pride of Ownership as You Look Around. The Eat-In Kitchen Has a LARGE Pantry Cabinet and Breakfast Bar. Master Has Whirlpool Tub and Separate Shower. Clean as a Whistle and Maintained Like no Other! Yearly Furnace Contract with Snell. Quarterly Contract with Terminex. Newer Carpeting. Dishwasher Less Than 2 Years Old. Updated Water Heater. Pull-Down Stairs to Attic Storage. Dry Visqueened Crawl Space. Two Entrances off Trex Decks PLUS Two Patios to a Mature Tree Lined Back Yard. This One Won't Last!
Location
State IL
County Sangamon
Area Chatham, Etc
Direction Walnut to Park. South on Park. East on Locust
Rooms
Basement Crawl Space, None
Kitchen Breakfast Bar, Eat-In Kitchen
Interior
Interior Features Blinds, Cable Available, Ceiling Fan(s), Vaulted Ceiling(s), Garage Door Opener(s), Jetted Tub, Skylight(s)
Heating Gas, Forced Air
Fireplaces Number 1
Fireplaces Type Gas Log, Living Room
Fireplace Y
Appliance Dishwasher, Disposal, Dryer, Microwave, Range/Oven, Refrigerator, Washer
Exterior
Exterior Feature Deck, Patio
Garage Spaces 2.0
View true
Roof Type Shingle
Street Surface Paved
Garage 1
Building
Lot Description Cul-De-Sac, Level
Faces Walnut to Park. South on Park. East on Locust
Foundation Block
Water Public Sewer, Public
Architectural Style Ranch
Structure Type Brick Partial,Vinyl Siding
New Construction false
Schools
High Schools Chatham District #5
Others
Tax ID 29070402011
Read Less



