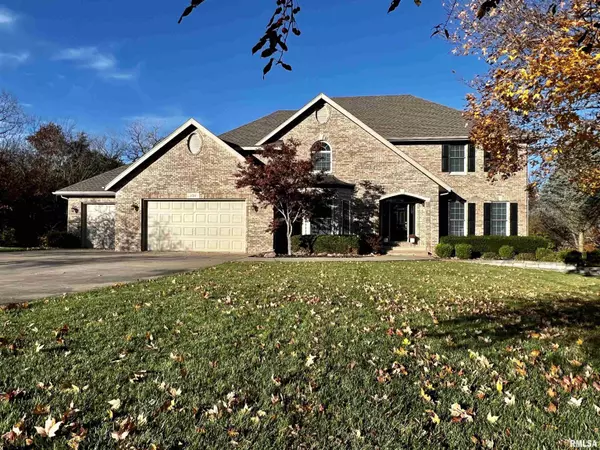For more information regarding the value of a property, please contact us for a free consultation.
236 HILLVIEW DR Macomb, IL 61455
Want to know what your home might be worth? Contact us for a FREE valuation!

Our team is ready to help you sell your home for the highest possible price ASAP
Key Details
Sold Price $434,000
Property Type Single Family Home
Sub Type Single Family Residence
Listing Status Sold
Purchase Type For Sale
Square Footage 3,744 sqft
Price per Sqft $115
Subdivision Hillcrest
MLS Listing ID PA1246723
Sold Date 01/19/24
Style Two Story
Bedrooms 4
Full Baths 3
Half Baths 1
HOA Fees $250
Year Built 1998
Annual Tax Amount $10,324
Tax Year 2022
Lot Size 2.470 Acres
Acres 2.47
Lot Dimensions 353X303X353X305
Property Sub-Type Single Family Residence
Source rmlsa
Property Description
Located in Hillcrest Subdivision on 2.47 acres, this four to five bedroom home offers 3.5 baths and lots of living space. The main level of this home offers a large foyer with open stairway, formal dining room, library/home office with wall of custom cabinetry, large updated eat in kitchen with hardwood floors, light cabinetry, granite counter tops, and pantry. Off the kitchen is a family room with gas fireplace and walk-out to a large deck area with great views of the private back yard. The main level also has a four seasons room, large laundry/mud room that is just off the attached oversized three car garage, and half bath. The upper level of the home offers a great primary bedroom suite with walk-in closet and on suite bath with tile flooring, garden tub, double sink and shower. The upper level also has three other large bedrooms, two with walk-in closets, and full bath. The lower level of the home is finished with spectacular living spaces featuring a family/media area with fireplace, game area, second kitchen, full bath, and other room that could be a guest bedroom or home gym. The utility room is unfinished and has lots of storage.
Location
State IL
County Mcdonough
Area Paar Area
Direction WEST ADAMS ROAD TO HILLCREST SUBDIVISION
Rooms
Basement Full, Walk Out
Kitchen Breakfast Bar, Dining Formal, Dining Informal, Eat-In Kitchen, Island, Pantry
Interior
Interior Features Blinds, Ceiling Fan(s), Foyer - 2 Story, Garage Door Opener(s), Garden Tub, Solid Surface Counter
Heating Gas, Forced Air, Central Air
Fireplaces Number 2
Fireplaces Type Family Room, Gas Log, Living Room
Fireplace Y
Appliance Dishwasher, Microwave, Range/Oven, Refrigerator
Exterior
Exterior Feature Deck, Patio
Garage Spaces 3.0
View true
Roof Type Shingle
Street Surface Paved
Garage 1
Building
Lot Description Dead End Street, Wooded
Faces WEST ADAMS ROAD TO HILLCREST SUBDIVISION
Foundation Concrete, Poured Concrete
Water Public, Septic System
Architectural Style Two Story
Structure Type Frame,Cedar,Wood Siding
New Construction false
Schools
High Schools Macomb
Others
HOA Fee Include Maintenance Grounds
Tax ID 11-101-660-00
Read Less



