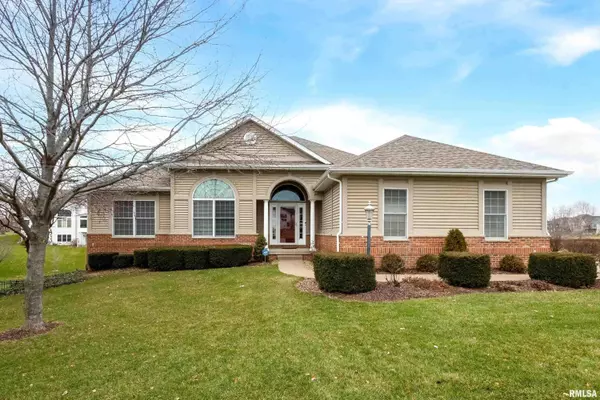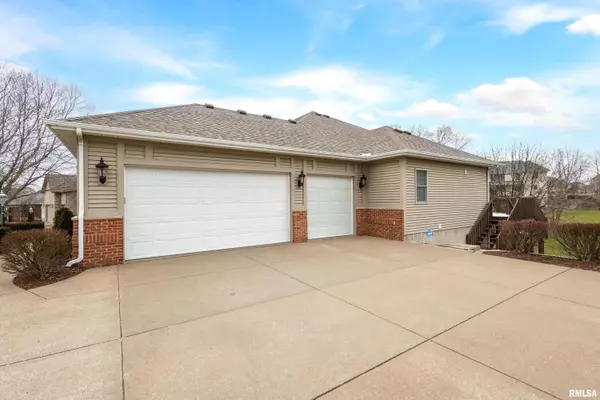For more information regarding the value of a property, please contact us for a free consultation.
3398 MARYNOEL AVE Bettendorf, IA 52722
Want to know what your home might be worth? Contact us for a FREE valuation!

Our team is ready to help you sell your home for the highest possible price ASAP
Key Details
Sold Price $565,000
Property Type Single Family Home
Sub Type Single Family Residence
Listing Status Sold
Purchase Type For Sale
Square Footage 3,508 sqft
Price per Sqft $161
Subdivision Valleywynds
MLS Listing ID QC4249193
Sold Date 01/19/24
Style Ranch
Bedrooms 4
Full Baths 3
Half Baths 1
Originating Board rmlsa
Year Built 2001
Annual Tax Amount $7,794
Tax Year 2022
Lot Size 0.380 Acres
Acres 0.38
Lot Dimensions 134x140x100x140
Property Description
What a special home! This Valleywynds ranch boasts some of the best entertaining spaces around! 2500 SQFT on the main level with 2 bedrooms means huge rooms and a great flow. The Great Room has tall ceilings with crown molding and a great view of the backyard through the huge windows. On the other side of the double-sided fireplace is the kitchen and dining area which has an abundance of cabinetry, large island, and room for a massive table to gather family and friends! In addition, the primary suite is large with his/hers closets, dual vanity, and a whirlpool tub. The other main-level bedroom also has its own private bath. Don't forget about the 100 SQFT laundry room or private office with soaring ceilings that could be a 5th bedroom. Downstairs in the 1000 SQFT finished walkout lower level are 2 more large bedrooms, each with walk-in closets, a large rec room, and TONS of storage space which even has its own door to go outside so as not to track through the house. A wooded yard, two patios, large deck, and 3-car garage make the outside an extension of in. You must see this incredible ranch before it's gone!
Location
State IA
County Scott
Area Qcara Area
Direction Devils Glen to Marynoel
Rooms
Basement Finished, Full, Walk Out
Kitchen Dining Informal, Island, Pantry
Interior
Interior Features Blinds, Ceiling Fan(s), Vaulted Ceiling(s), Central Vacuum, Garage Door Opener(s)
Heating Gas, Forced Air, Gas Water Heater, Central Air
Fireplaces Number 1
Fireplaces Type Gas Log, Great Room, Multi-Sided, Other
Fireplace Y
Appliance Dishwasher, Disposal, Microwave, Range/Oven, Refrigerator
Exterior
Exterior Feature Deck, Patio
Garage Spaces 3.0
View true
Roof Type Shingle
Street Surface Paved
Garage 1
Building
Lot Description Lake View, Sloped
Faces Devils Glen to Marynoel
Foundation Concrete, Poured Concrete
Water Public Sewer, Public, Sump Pump Hole
Architectural Style Ranch
Structure Type Frame,Brick Partial,Vinyl Siding
New Construction false
Schools
High Schools Pleasant Valley
Others
Tax ID 840351208
Read Less



