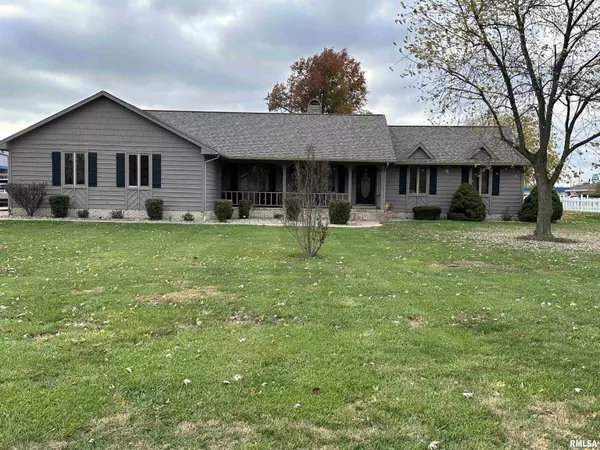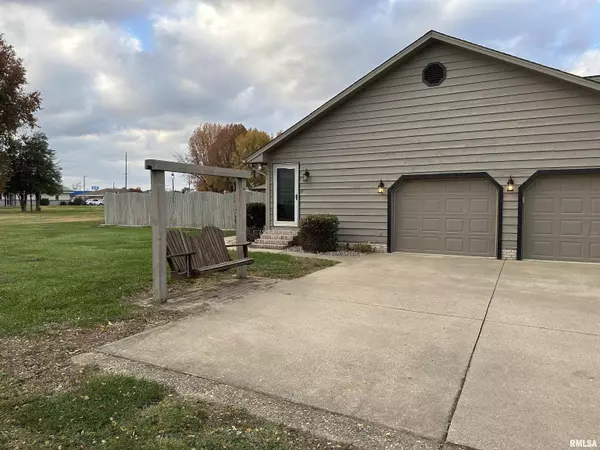For more information regarding the value of a property, please contact us for a free consultation.
963 S LAKE DR Duquoin, IL 62832
Want to know what your home might be worth? Contact us for a FREE valuation!

Our team is ready to help you sell your home for the highest possible price ASAP
Key Details
Sold Price $280,500
Property Type Single Family Home
Sub Type Single Family Residence
Listing Status Sold
Purchase Type For Sale
Square Footage 1,820 sqft
Price per Sqft $154
Subdivision Southlake Estates
MLS Listing ID EB451262
Sold Date 01/29/24
Style Ranch
Bedrooms 3
Full Baths 2
Half Baths 1
Originating Board rmlsa
Year Built 1995
Annual Tax Amount $4,047
Tax Year 2022
Lot Dimensions 165x141x178x141
Property Description
Welcome home to your families forever home in the most desirable area in town! South Lake Estates. Beautiful 3 bedroom 2.5 bath home with fireplace, updated kitchen and all new flooring throughout. The 3 car garage features a wash bay set up and can be heated and cooled. Recent updates include: new roof, new granite countertops, new gutters and downspouts, new vinyl laminate flooring, new heat and air. This home has a full concrete driveway with brick mailbox. 16x32 in ground pool with 8x4 foot walk in steps set this one apart. The property is part of the South Lake Drive subdivision and has lake access at the end of the cul-de-sac. This home features laundry room, separate dining room, two living rooms with den. Call today for your private showing.
Location
State IL
County Perry
Area Ebor Area
Zoning Residential
Direction Take Washington Street south from downtown DuQuoin. Left on Madison, Right on Orchard and Right on S. Lake Drive. Home will be on your right.
Rooms
Basement Crawl Space
Kitchen Dining Formal, Island
Interior
Interior Features Attic Storage, Blinds, Ceiling Fan(s), Vaulted Ceiling(s), Garage Door Opener(s), Jetted Tub, Solid Surface Counter, Window Treatments
Heating Gas, Forced Air, Gas Water Heater, Central Air
Fireplaces Number 1
Fireplaces Type Gas Log, Kitchen
Fireplace Y
Appliance Dishwasher, Disposal, Range/Oven, Refrigerator
Exterior
Exterior Feature Fenced Yard, Patio, Pool In Ground, Porch
Garage Spaces 3.0
View true
Roof Type Shingle
Street Surface Paved
Accessibility Main Level Entry
Handicap Access Main Level Entry
Garage 1
Building
Lot Description Level
Faces Take Washington Street south from downtown DuQuoin. Left on Madison, Right on Orchard and Right on S. Lake Drive. Home will be on your right.
Foundation Poured Concrete
Water Public Sewer, Public
Architectural Style Ranch
Structure Type Frame,Wood Siding
New Construction false
Schools
Elementary Schools Duquoin
Middle Schools Duquoin
High Schools Duquoin
Others
Tax ID 2-61-2170-070
Read Less



